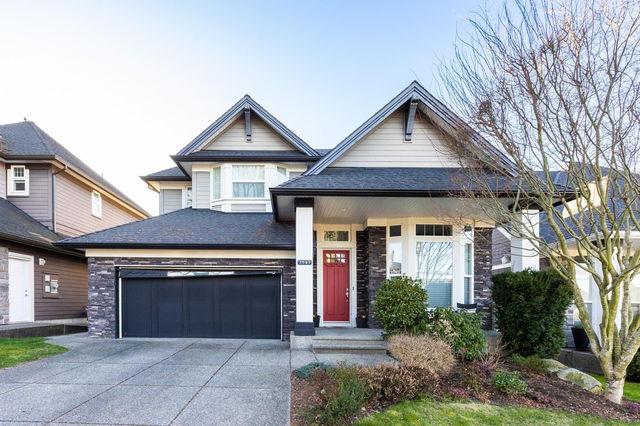MORGAN HEIGHTS: Stunning 7br + den Corner Home by Western builder! Designed for both comfort and style, the open-concept great room boasts 18ft. ceilings, elegant crown molding, coffered ceilings, high quality solid wood kitchen/bathroom cabinets, rich brick accents. The open floorplan seamlessly connects the living & dining area, extending onto a covered sizable outdoor deck. Quality built throughout with feature floor to ceiling stacked stone wall, solid maple flooring, gourmet dream kitchen with oversized island, double French doors leasing to patio area. Unique 4 bdrms on upper floor, primary spa ensuite features claw tub, steam shower. Plus, professionally renovated basement has been transformed into a 3 bdrm suite as the mortgage helper. Short walk to Southridge Private & shopping!








