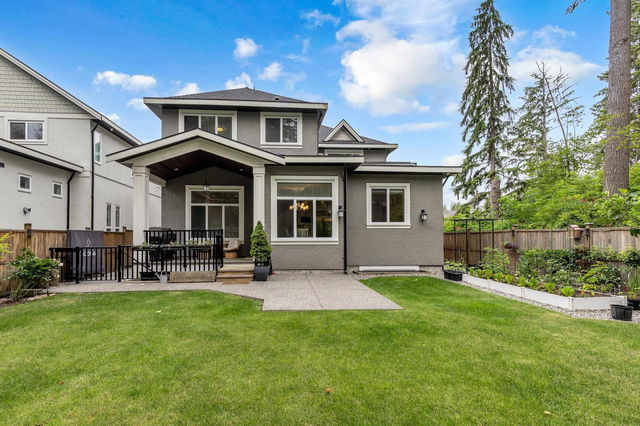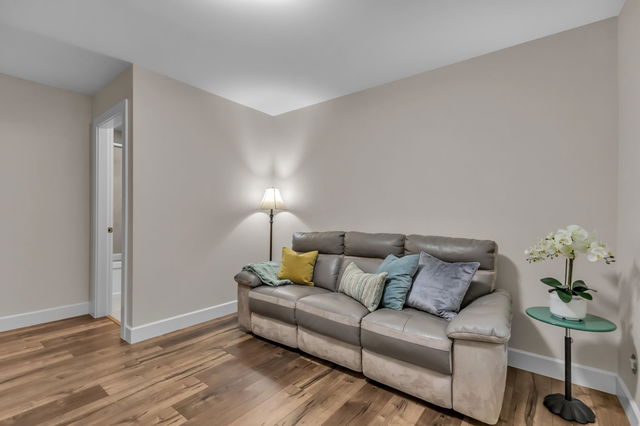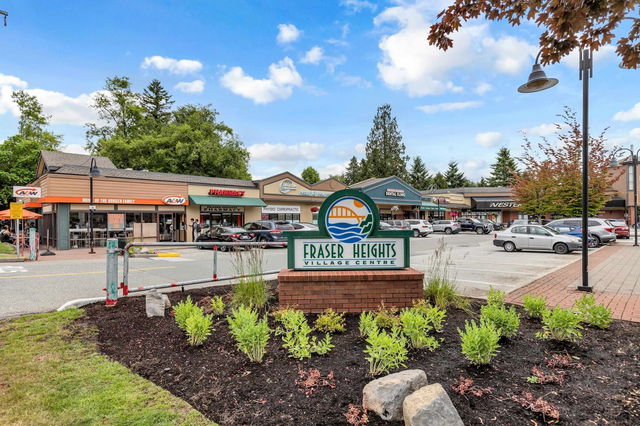10936 162 Street




About 10936 162 Street
Located at 10936 162 Street, this Surrey detached house is available for rent. It was listed at $2000/mo in April 2025 and has 2 beds and 1 bathroom. 10936 162 Street resides in the Surrey Guildford/Fleetwood neighbourhood, and nearby areas include Coquitlam East, Whalley/City Centre, Maillardville and Meadow Brook.
Looking for your next favourite place to eat? There is a lot close to 10936 162 St, Surrey.Grab your morning coffee at Tim Hortons located at 16033 108 Ave. Groceries can be found at Nesters Market which is only a 4 minute walk and you'll find Fraser Heights Dental Clinic a 4-minute walk as well. For nearby green space, J.R. Douglas Park and North Point Park could be good to get out of your detached house and catch some fresh air or to take your dog for a walk.
If you are reliant on transit, don't fear, 10936 162 St, Surrey has a public transit Bus Stop (Westbound 108 Ave @ 162 St) not far. It also has route Fraser Heights/guildford/surrey Centre close by.

Disclaimer: This representation is based in whole or in part on data generated by the Chilliwack & District Real Estate Board, Fraser Valley Real Estate Board or Greater Vancouver REALTORS® which assumes no responsibility for its accuracy. MLS®, REALTOR® and the associated logos are trademarks of The Canadian Real Estate Association.