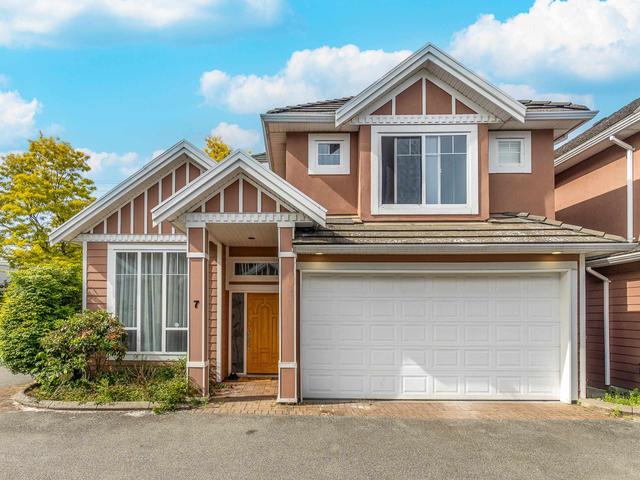103 - 10388 No. 2 Road




About 103 - 10388 No. 2 Road
103 - 10388 No. 2 Road is a Richmond condo which was for sale. Asking $1769000, it was listed in October 2024, but is no longer available and has been taken off the market (Sold) on 19th of November 2024.. This 2036 sqft condo has 4 beds and 5 bathrooms. 103 - 10388 No. 2 Road resides in the Richmond Thompson | Seafair | Blundell neighbourhood, and nearby areas include Steveston, Broadmoor | Shellmont | Gilmore, City Centre | Brighouse and West Cambie.
Groceries can be found at FreshCo which is only a 14 minute walk and you'll find Aurora Dental Clinic a 14-minute walk as well. 10388 No. 2 Road, Richmond is only steps away from great parks like Park.
Transit riders take note, 10388 No. 2 Road, Richmond is only steps away to the closest public transit Bus Stop (Northbound No. 2 Rd @ Wallace Rd) with route Two Road/brighouse Station.

Disclaimer: This representation is based in whole or in part on data generated by the Chilliwack & District Real Estate Board, Fraser Valley Real Estate Board or Greater Vancouver REALTORS® which assumes no responsibility for its accuracy. MLS®, REALTOR® and the associated logos are trademarks of The Canadian Real Estate Association.
- 4 bedroom houses for sale in Thompson | Seafair | Blundell
- 2 bedroom houses for sale in Thompson | Seafair | Blundell
- 3 bed houses for sale in Thompson | Seafair | Blundell
- Townhouses for sale in Thompson | Seafair | Blundell
- Semi detached houses for sale in Thompson | Seafair | Blundell
- Detached houses for sale in Thompson | Seafair | Blundell
- Houses for sale in Thompson | Seafair | Blundell
- Cheap houses for sale in Thompson | Seafair | Blundell
- 3 bedroom semi detached houses in Thompson | Seafair | Blundell
- 4 bedroom semi detached houses in Thompson | Seafair | Blundell
- homes for sale in City Centre | Brighouse
- homes for sale in Thompson | Seafair | Blundell
- homes for sale in Broadmoor | Shellmont | Gilmore
- homes for sale in West Cambie
- homes for sale in Steveston
- homes for sale in East Cambie
- homes for sale in Hamilton
- homes for sale in East Richmond
- homes for sale in Bridgeport
- homes for sale in Fraser Lands
- There are no active MLS listings right now. Please check back soon!



