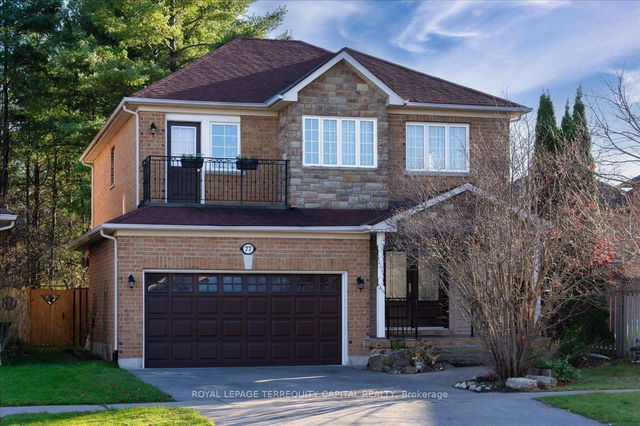Size
-
Lot size
4327 sqft
Street frontage
-
Possession
2025-05-01
Price per sqft
-
Taxes
$5,614.62 (2024)
Parking Type
-
Style
2-Storey
See what's nearby
Description
Located Within The Welcoming, Family Oriented Community Of Oak Ridges Lake Wilcox Community Backing Onto Premium South Exposure Ravine lot *** Completely Renovated Detached Home Approx. 3000 Sq.Ft of Living Space Boasting Comfort & Sophistication, Smooth 9' Ceiling W Pot Lights & Gleaming Hardwood Floor Throughout, Filled With Natural Light and Oversized Windows, Gourmet Kitchen, High-End Appliances, Custom Cabinetery, and Large Island With Seating, Lavish Master Suit & 5Pc Ensuite Like a Spa and W/I Closet, Interlock Stairs, Smart Home Technology and Lighting, Climate Control, Finished Basement W 3Pc Bathroom Perfect For a Family Entertain, Filled W Parks & Conservation, Woodlands & Waters, But Also Shops, Restaurants, And Transit To Meet The Needs Of Modern Families! French Immersion P.S., Top Ranking S.S., **EXTRAS** private ravine
Broker: RE/MAX EXCEL REALTY LTD.
MLS®#: N11952512
Property details
Parking:
4
Parking type:
-
Property type:
Detached
Heating type:
Forced Air
Style:
2-Storey
MLS Size:
-
Lot front:
39 Ft
Lot depth:
109 Ft
Listed on:
Feb 3, 2025
Show all details
Rooms
| Level | Name | Size | Features |
|---|---|---|---|
Main | Family Room | 19.2 x 9.7 ft | Hardwood Floor, Pot Lights |
Second | Primary Bedroom | 20.2 x 9.7 ft | Hardwood Floor, Combined W/Family, W/O To Deck |
Main | Kitchen | 11.6 x 9.9 ft | Hardwood Floor, Combined W/Dining, Fireplace |
Show all
Instant estimate:
orto view instant estimate
$80,466
lower than listed pricei
High
$1,711,648
Mid
$1,647,534
Low
$1,554,348







