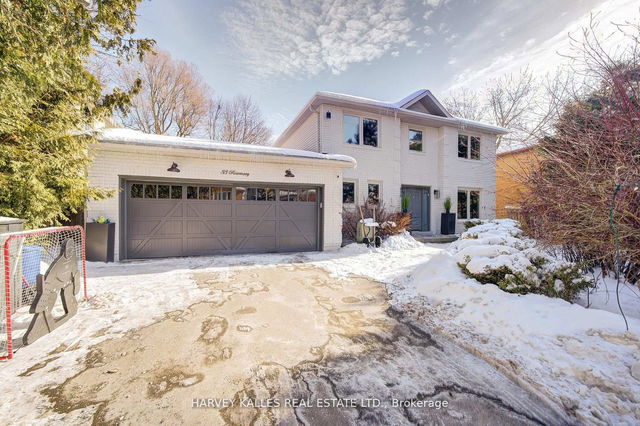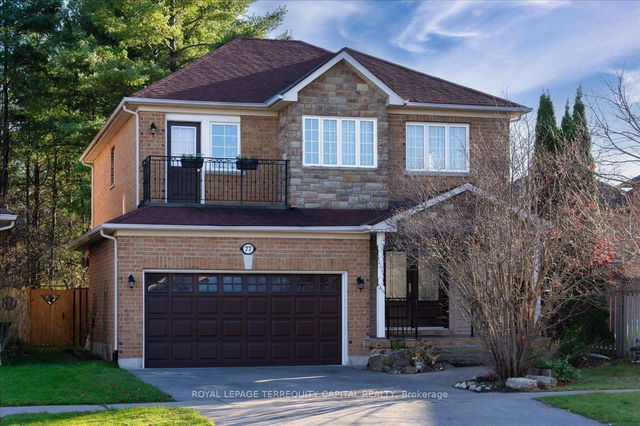Size
-
Lot size
5231 sqft
Street frontage
-
Possession
TBD
Price per sqft
-
Taxes
$6,666.02 (2024)
Parking Type
-
Style
2-Storey
See what's nearby
Description
Welcome to this stunning 4-bedroom home in the desirable neighborhood of Richmond Hill, offering approximately 3,899 square feet of stylish and functional living space, including the finished basement. Step into a bright foyer with soaring ceilings that bathe the home in natural light, creating an inviting atmosphere from the moment you enter. The open-concept main floor features a spacious living area with pot lights and large windows, seamlessly flowing into the kitchen, where beautiful granite countertops and a breakfast area with a walkout to a freshly painted deck provide an ideal space for everyday living and entertaining.Enjoy the formal dining room adorned with hardwood flooring and a large window, perfect for hosting memorable gatherings. An additional office on the main floor offers a quiet, dedicated space for work or study. Upstairs, the primary bedroom impresses with a luxurious 5-piece ensuite and a generous walk-in closet, providing a private retreat. The homes fully finished basement expands the living space further, complete with a recreational area and two additional bedrooms, offering versatility for guests, in-laws, or as a secondary entertainment zone. Tranquil backyard offers freshly painted, large deck and fully fenced backyard perfect for outdoor dining and gatherings. Located in a family-friendly area, this home is close to top-rated schools, transit, and shopping, ensuring all your lifestyle needs are just moments away.
Broker: SOLTANIAN REAL ESTATE INC.
MLS®#: N11957827
Property details
Parking:
4
Parking type:
-
Property type:
Detached
Heating type:
Forced Air
Style:
2-Storey
MLS Size:
-
Lot front:
40 Ft
Lot depth:
127 Ft
Listed on:
Feb 5, 2025
Show all details
Rooms
| Level | Name | Size | Features |
|---|---|---|---|
Main | Office | 11.0 x 11.3 ft | Hardwood Floor, Window, Crown Moulding |
Main | Kitchen | 21.9 x 20.9 ft | Hardwood Floor, Open Concept, Window |
Basement | Bedroom | 10.6 x 9.7 ft | Breakfast Area, W/O To Deck, Stainless Steel Appl |
Show all
Instant estimate:
orto view instant estimate
$14,899
lower than listed pricei
High
$1,895,085
Mid
$1,824,101
Low
$1,720,928







