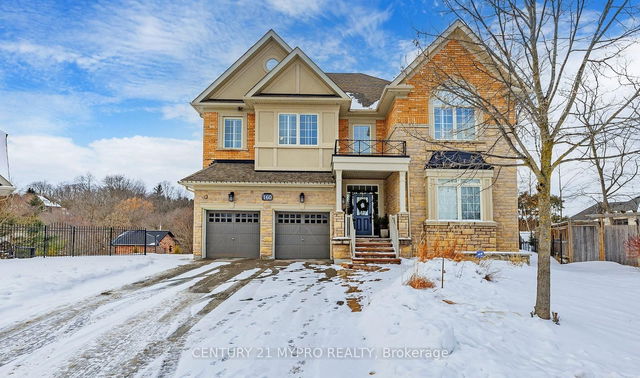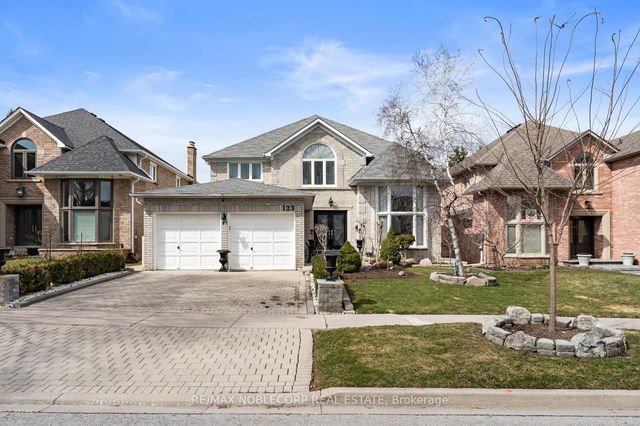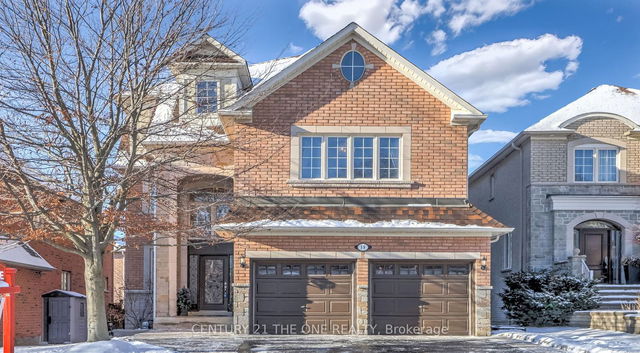Size
-
Lot size
5415 sqft
Street frontage
-
Possession
Flexible
Price per sqft
$378 - $539
Taxes
$9,426.84 (2024)
Parking Type
-
Style
2-Storey
See what's nearby
Description
**Elegance--TRUE JEWEL**Spectacular Family Hm W/ UNIQUE Style & Modern Sophistication To Live LUXURIOUS Your Family Life Nestled In The Highly Sought-After Lake Wilcox Neighborhood Of Oak Ridges **This 5-Year-New Masterpiece Boasts Approx 3,531 sq. ft.(as per MPAC) Of Sun-Filled Living Space With High-End Finishes Throughout. Step Inside To 20' Ceiling Foyer, Soaring 10' Ceilings On The Main Floor & 9' Ceilings On Both The Second Floor & Basement, Creating An Airy & Grand Atmosphere. The Open-Concept Design Is Perfect For A Large Family, Featuring 5 Spacious Bedrooms & An Inviting Chefs European-Style Kitchen With A Generous Island, Premium Finishes & A Large Pantry. The Kitchen Seamlessly Connects to The Family Room, Offering A Stunning View Of The Serene & Private Backyard.*The Primary Suite Is A True Retreat, Boasting A Vaulted Ceiling, Lavish Ensuite & Two Spacious Walk-In Closets.All Bedrooms Are Bright & Well-Appointed, Ensuring Comfort & Elegance.***Too Many Features & A Must See Home**The Backyard Is Beautifully Landscaped W/Interlock Paving, Creating A Stylish, Low-Maintenance Outdoor Oasis Ideal For Relaxation & Entertaining. Additional Features Include: Side Door Access To Both The Basement & Garage, Roughed-In Plumbing For A Second Kitchen & Laundry In The Basement,Potential For High Rental Income. Conveniently Located near Top Randed Schools, Highway 404, Lake Wilcox Trails, Community Centre & Parks**This Stunning, Move-In-Ready Home Offers The Perfect Blend Of Luxury, Comfort & Investment Potential. Don't Miss Out On This Rare Opportunity**
Broker: FOREST HILL REAL ESTATE INC.
MLS®#: N12026335
Property details
Parking:
4
Parking type:
-
Property type:
Detached
Heating type:
Forced Air
Style:
2-Storey
MLS Size:
3500-5000 sqft
Lot front:
54 Ft
Lot depth:
100 Ft
Listed on:
Mar 18, 2025
Show all details
Rooms
| Level | Name | Size | Features |
|---|---|---|---|
Main | Kitchen | 16.3 x 7.9 ft | |
Main | Family Room | 17.3 x 12.9 ft | |
Second | Bedroom 3 | 13.0 x 11.0 ft |
Show all
Instant estimate:
orto view instant estimate
$37,433
higher than listed pricei
High
$2,000,360
Mid
$1,925,433
Low
$1,816,528






