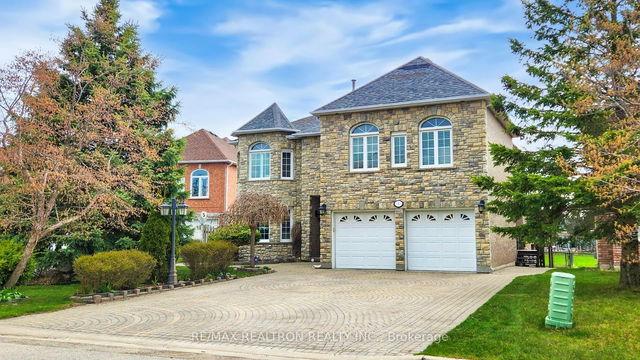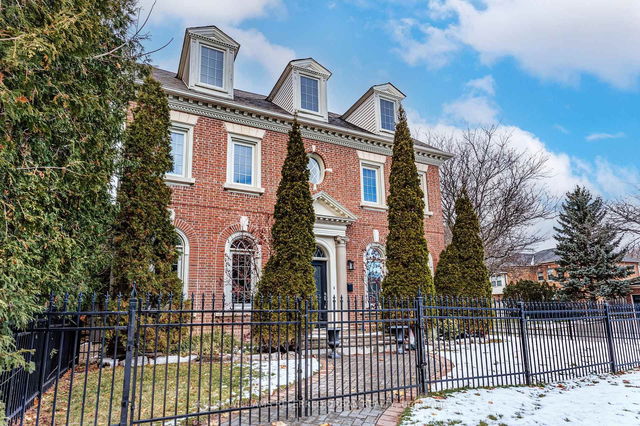Size
-
Lot size
4543 sqft
Street frontage
-
Possession
Flexible
Price per sqft
$398 - $569
Taxes
$7,931.99 (2024)
Parking Type
-
Style
3-Storey
See what's nearby
Description
One Of The Biggest Models in Jefferson, 3795 Sqft ! Welcome To 59 Misty Well Dr, A Beautifully Upgraded Family Home That Combines Elegance And Functionality. Featuring Dark Hardwood Floors, Parquet Details, And Oak Stairs With Iron Pickets, Situated On A Quiet Street With No Sidewalk, This Property Offers Privacy And Additional Driveway Space For Parking Convenience.This Home Offers A Warm And Inviting Ambiance With A 9-Foot Ceiling On The First Floor. The Open-Concept Layout Showcases A Generous Kitchen With Upgraded Caesarstone Quartz Countertops And Tile Backsplash (2021), Complete With High-End Stainless Steel Appliances, Including A Bosch Dishwasher (2020), GE Refrigerator (2020), GE Gas Stove (2018), And Sleek SS Hood (2020). The Kitchen Flows Seamlessly Into The Family Room, Enhanced By Sony Surround Sound Speakers, Creating The Perfect Space For Entertaining. The Main Floor Also Includes A Bright Office/Library For Work Or Study. Upstairs, The Second Floor Boasts 4 Spacious Bedrooms, 3 Modern Bathrooms, And A Convenient Laundry Room, While The Third-Floor Loft Offers A Private Retreat With A Large Living Area, A 5th Bedroom, And A 4-Piece Bathroom. Recent Updates Include Newer Window Glass (2023), A New Furnace (2024), AC (2022), And Beautifully Finished Side And Front Interlocking (2023). Located In The Catchment Area Of Top-Ranking Schools, Including St. Theresa, Richmond Hill High School, And Trillium Woods, This Home Is Perfect For Families Seeking Excellent Education Options.This Meticulously Maintained Home Is A True GemMove In And Enjoy! **EXTRAS** Bosch Dishwasher (2020), GE Refrigerator (2020), GE Gas Stove (2018), And Sleek SS Hood (2020), Washer & Dryer
Broker: CENTURY 21 THE ONE REALTY
MLS®#: N12069474
Property details
Parking:
6
Parking type:
-
Property type:
Detached
Heating type:
Forced Air
Style:
3-Storey
MLS Size:
3500-5000 sqft
Lot front:
41 Ft
Lot depth:
109 Ft
Listed on:
Apr 8, 2025
Show all details
Rooms
| Level | Name | Size | Features |
|---|---|---|---|
Second | Bedroom 2 | 11.0 x 12.5 ft | |
Second | Bedroom 4 | 12.0 x 12.0 ft | |
Ground | Office | 10.0 x 11.0 ft |
Show all
Instant estimate:
orto view instant estimate
$94,812
lower than listed pricei
High
$1,968,938
Mid
$1,895,188
Low
$1,787,994






