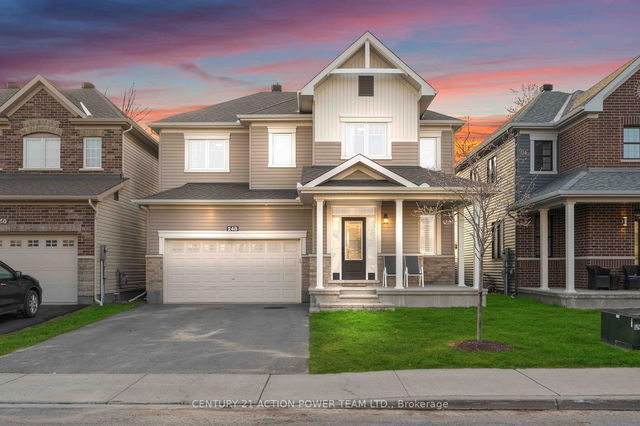Size
-
Lot size
539 sqft
Street frontage
-
Possession
2025-06-30
Price per sqft
$330 - $396
Taxes
$6,275 (2025)
Parking Type
-
Style
2-Storey
See what's nearby
Description
RAVINE LOT! Welcome to this beautifully upgraded Minto Drake model offering over 2,650 sq ft of refined living space. The open-concept main floor features soaring 9 ceilings and is filled with natural light. The gourmet kitchen is a showstopper with solid wood cabinetry, crown moulding, quartz countertops, a classic subway tile backsplash, stainless steel appliances, and a bright breakfast area complete with a built-in charging station. Flowing seamlessly from the kitchen, the spacious great room creates the perfect space for entertaining and everyday living. Rich hardwood flooring extends through all principal rooms on both levels no carpet here! Upstairs, you'll find four generously sized bedrooms, a versatile den, convenient laundry room, and a well-appointed family bath. Two of the secondary bedrooms feature walk-in closets perfect for growing family or guests. The serene primary suite offers a private retreat with a large walk-in closet and a luxurious five-piece ensuite. Oversized windows throughout flood the home with light, and the custom mudroom adds function and flair. Step outside to your premium, fully fenced, pool-sized lot backing onto a tranquil ravine with mature trees an ideal blend of privacy and natural beauty. Don't miss this rare opportunity book your showing today!
Broker: CENTURY 21 ACTION POWER TEAM LTD.
MLS®#: X12092271
Property details
Parking:
4
Parking type:
-
Property type:
Detached
Heating type:
Forced Air
Style:
2-Storey
MLS Size:
2500-3000 sqft
Lot front:
13 Ft
Lot depth:
41 Ft
Listed on:
Apr 19, 2025
Show all details
Rooms
| Level | Name | Size | Features |
|---|---|---|---|
Second | Primary Bedroom | 15.8 x 17.8 ft | |
Basement | Utility Room | 19.1 x 6.9 ft | |
Main | Kitchen | 14.3 x 19.2 ft |
Show all
Instant estimate:
orto view instant estimate
$6,671
lower than listed pricei
High
$1,032,391
Mid
$983,229
Low
$934,068







