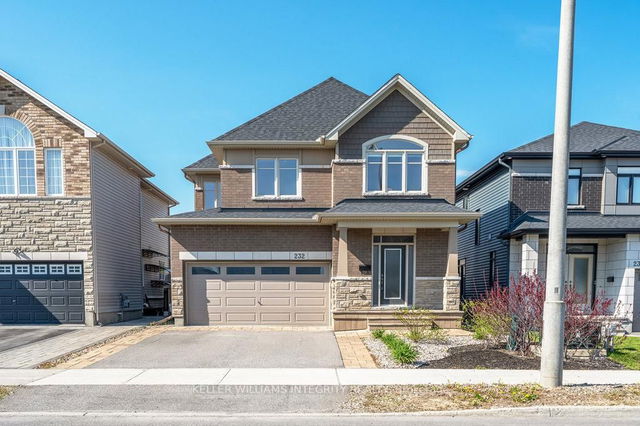Size
-
Lot size
3512 sqft
Street frontage
-
Possession
Flexible
Price per sqft
$320 - $384
Taxes
$6,086 (2024)
Parking Type
-
Style
2-Storey
See what's nearby
Description
Price Improved! Immaculately Maintained 4-Bedroom Claridge "Cumberland" Model with Builder-Finished Basement. Welcome to this beautifully cared-for Claridge Homes Cumberland model a shining example of true pride of ownership. Built in 2020, this spacious home offers 2,590 sq. ft. of living space, plus a professionally finished basement, making it ideal for comfortable family living. Step inside to discover gleaming hardwood floors throughout the main living areas, complemented by ceramic tile in the kitchen and powder room. The open-concept layout is bathed in natural sunlight from large windows, creating a bright and inviting ambiance throughout. The chef-inspired kitchen is sure to impress with granite countertops, ample cabinetry, a breakfast island, pantry, and a sun-filled eating area. Adjacent is the spacious family room**, complete with an accent wall, a double-sided gas fireplace, and a picture window overlooking the fenced backyard and deck. Upstairs, you'll find four generously sized bedrooms, a versatile loft, a full main bathroom, and a private primary retreat with a 4-piece ensuite. The builder-finished basement extends your living space with a large recreation room, oversized windows, rough-in for a bathroom, a utility room, and additional storage. Other highlights include a double-car garage with automatic opener and inside entry, and a location close to schools, parks, and shopping. This home blends style, functionality, and modern comfort perfect for growing families or those who love to entertain. Be sure to view the property video!
Broker: ONE PERCENT REALTY LTD.
MLS®#: X12099830
Property details
Parking:
4
Parking type:
-
Property type:
Detached
Heating type:
Forced Air
Style:
2-Storey
MLS Size:
2500-3000 sqft
Lot front:
37 Ft
Lot depth:
93 Ft
Listed on:
Apr 23, 2025
Show all details
Rooms
| Level | Name | Size | Features |
|---|---|---|---|
Second | Bedroom | 11.3 x 10.1 ft | |
Second | Primary Bedroom | 19.0 x 11.7 ft | |
Main | Family Room | 12.7 x 14.8 ft |
Show all
Instant estimate:
orto view instant estimate
$31,724
lower than listed pricei
High
$974,584
Mid
$928,176
Low
$881,767
Have a home? See what it's worth with an instant estimate
Use our AI-assisted tool to get an instant estimate of your home's value, up-to-date neighbourhood sales data, and tips on how to sell for more.







