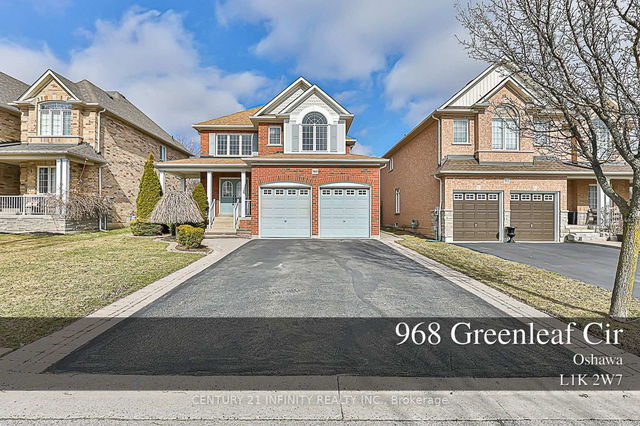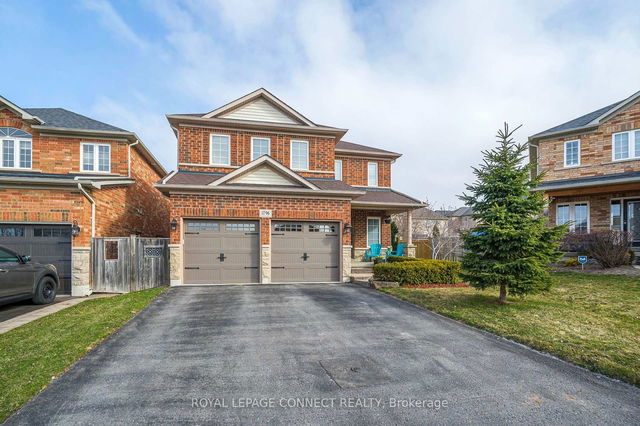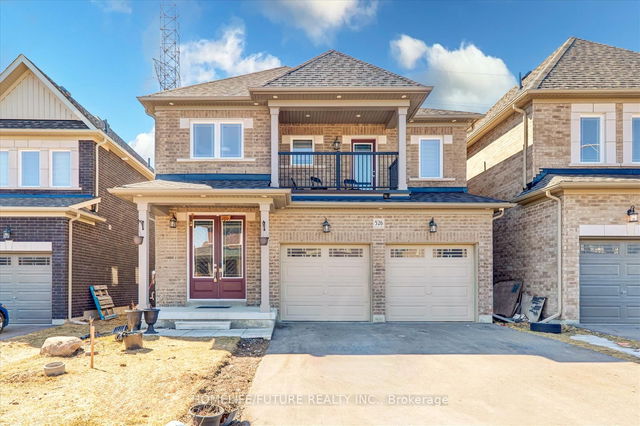| Level | Name | Size | Features |
|---|---|---|---|
Ground | Kitchen | 8.4 x 14.1 ft | |
Second | Bedroom 4 | 11.0 x 10.0 ft | |
Second | Bedroom 2 | 13.0 x 15.4 ft |

About 680 Grand Ridge Avenue
Located at 680 Grand Ridge Avenue, this Oshawa detached house is available for sale. 680 Grand Ridge Avenue has an asking price of $999000, and has been on the market since March 2025. This 2500-3000 sqft detached house has 4 beds and 3 bathrooms. Situated in Oshawa's Pinecrest neighbourhood, Taunton, Centennial, Samac and Eastdale are nearby neighbourhoods.
680 Grand Ridge Ave, Oshawa is only a 3 minute walk from Country Style for that morning caffeine fix and if you're not in the mood to cook, Subway, Kakemono Sushi Bar & Restaurant and Mr Sub are near this detached house. For those that love cooking, BulkBarn is only a 4 minute walk.
If you are reliant on transit, don't fear, there is a Bus Stop (Taunton EB / Clearbrook) only a 3 minute walk.
- 4 bedroom houses for sale in Pinecrest
- 2 bedroom houses for sale in Pinecrest
- 3 bed houses for sale in Pinecrest
- Townhouses for sale in Pinecrest
- Semi detached houses for sale in Pinecrest
- Detached houses for sale in Pinecrest
- Houses for sale in Pinecrest
- Cheap houses for sale in Pinecrest
- 3 bedroom semi detached houses in Pinecrest
- 4 bedroom semi detached houses in Pinecrest






