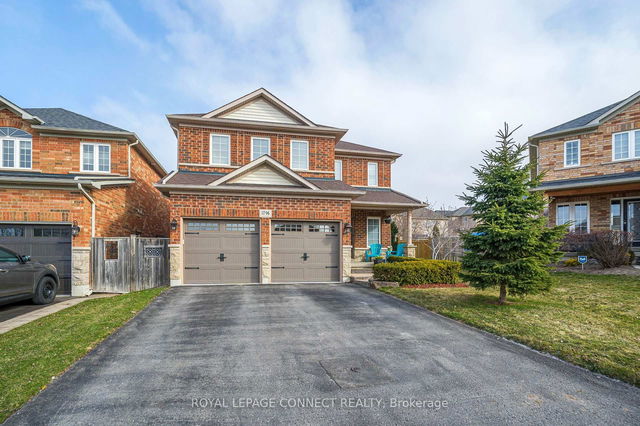Size
-
Lot size
3875 sqft
Street frontage
-
Possession
2025-04-01
Price per sqft
$333 - $400
Taxes
$7,380 (2024)
Parking Type
-
Style
2-Storey
See what's nearby
Description
Absolutely Gorgeous Home, Located In A Family Friendly Sought After Neighbourhood! With Many Beautiful Upgrades Throughout This Home Is A Must See! The Main Level Features Open Concept Kitchen With Large Island, Granite Counters, Upgraded Cupboards And All New Appliances! Large Living Room Complete W/Gas Fireplace And Large Dining W/Wainscotting! Hardwood Floors Throughout! Walk Out To Yard From Breakfast Area And Enjoy Back Patio Beautiful Primary Bedroom Offers Hardwood Floor, W/I Closet And 5Pc Ensuite Including Glass Shower! Upper Level Also Includes 3 Additional Good Size Rooms, 2 With W/I Closets And Upper Level Laundry For Your Convenience! Close To Schools, Parks, Rec Centre, 407 & All Amenities!
Broker: BAY STREET GROUP INC.
MLS®#: E11975462
Property details
Parking:
4
Parking type:
-
Property type:
Detached
Heating type:
Forced Air
Style:
2-Storey
MLS Size:
2500-3000 sqft
Lot front:
29 Ft
Lot depth:
131 Ft
Listed on:
Feb 17, 2025
Show all details
Rooms
| Level | Name | Size | Features |
|---|---|---|---|
Second | Laundry | 6.0 x 5.8 ft | Double Doors, Tile Floor, Double Closet |
Ground | Dining Room | 15.0 x 10.0 ft | Wainscoting, Hardwood Floor, Large Window |
Ground | Breakfast | 11.0 x 8.9 ft | Backsplash, Granite Counter, Open Concept |
Show all
Instant estimate:
orto view instant estimate
$18,734
higher than listed pricei
High
$1,058,930
Mid
$1,017,622
Low
$969,444







