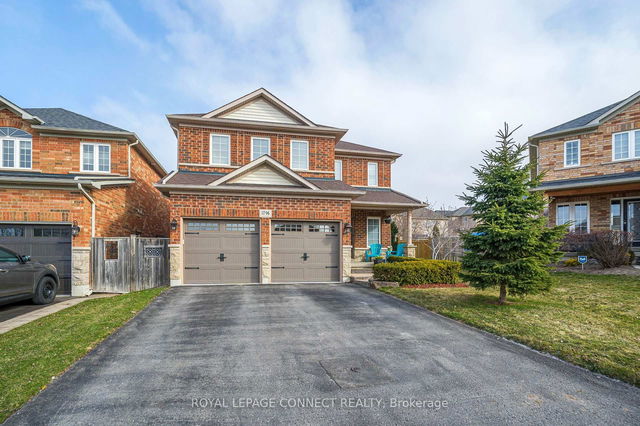| Level | Name | Size | Features |
|---|---|---|---|
Basement | Recreation | 36.1 x 18.7 ft | |
Second | Bedroom 4 | 12.5 x 10.7 ft | |
Second | Bedroom 3 | 12.5 x 10.1 ft |

About 1402 Manitou Drive
Located at 1402 Manitou Drive, this Oshawa detached house is available for sale. It was listed at $1049000 in March 2025 and has 5 beds and 4 bathrooms. 1402 Manitou Drive resides in the Oshawa Samac neighbourhood, and nearby areas include Centennial, Northglen, Northwood and Windfields.
1402 Manitou Dr, Oshawa is only a 6 minute walk from Country Style for that morning caffeine fix and if you're not in the mood to cook, Churchills Fish & Chips, Taco Bell and Vietnamese Pho are near this detached house. For grabbing your groceries, Taunton Bakery is only a 3 minute walk.
If you are looking for transit, don't fear, 1402 Manitou Dr, Oshawa has a public transit Bus Stop (Taunton WB / Patton) not far. It also has route Pulse 915, and route Route 905 close by.
- 4 bedroom houses for sale in Samac
- 2 bedroom houses for sale in Samac
- 3 bed houses for sale in Samac
- Townhouses for sale in Samac
- Semi detached houses for sale in Samac
- Detached houses for sale in Samac
- Houses for sale in Samac
- Cheap houses for sale in Samac
- 3 bedroom semi detached houses in Samac
- 4 bedroom semi detached houses in Samac






