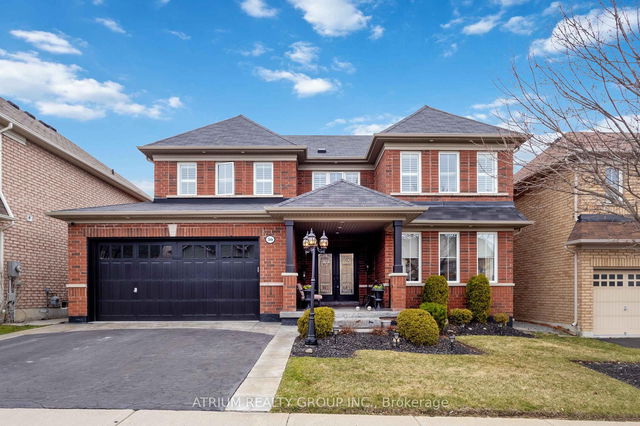| Level | Name | Size | Features |
|---|---|---|---|
Main | Living Room | 22.7 x 11.4 ft | |
Second | Primary Bedroom | 23.2 x 13.6 ft | |
Basement | Bedroom 4 | 11.2 x 11.0 ft |

About 186 Ryerson Crescent
186 Ryerson Crescent is an Oshawa detached house for sale. 186 Ryerson Crescent has an asking price of $1099900, and has been on the market since March 2025. This detached house has 3+1 beds, 4 bathrooms and is 2500-3000 sqft. 186 Ryerson Crescent resides in the Oshawa Samac neighbourhood, and nearby areas include Northwood, Northglen, Centennial and Windfields.
186 Ryerson Crescent, Oshawa is only a 4 minute walk from Coffee Culture Cafe & Eatery for that morning caffeine fix and if you're not in the mood to cook, Popeyes, Bang Bang Burrito and St Louis Bar & Grill are near this detached house. For those that love cooking, Taunton Bakery is only a 10 minute walk.
If you are reliant on transit, don't fear, there is a Bus Stop (Simcoe SB / Niagara (North Stop)) a 4-minute walk.
- 4 bedroom houses for sale in Samac
- 2 bedroom houses for sale in Samac
- 3 bed houses for sale in Samac
- Townhouses for sale in Samac
- Semi detached houses for sale in Samac
- Detached houses for sale in Samac
- Houses for sale in Samac
- Cheap houses for sale in Samac
- 3 bedroom semi detached houses in Samac
- 4 bedroom semi detached houses in Samac






