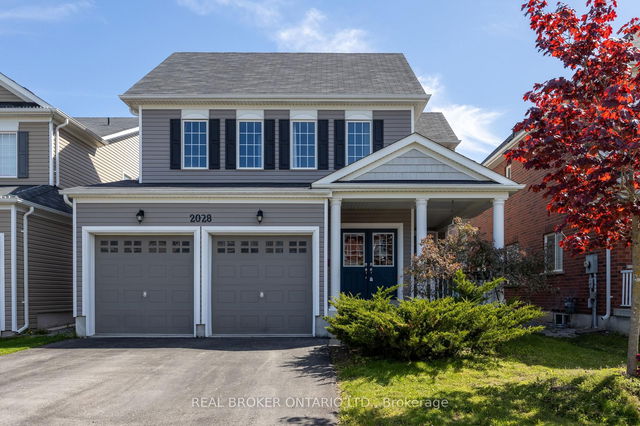Size
-
Lot size
4727 sqft
Street frontage
-
Possession
Flexible
Price per sqft
$367 - $440
Taxes
$8,232.51 (2024)
Parking Type
-
Style
2-Storey
See what's nearby
Description
Expansive family home, offering approx. 2,863 sq of stylish, comfortable, living space, ideally situated just minutes from shopping, restaurants, parks, & easy access to Hwy 407. An extra-large covered front porch sets the tone, inviting you into a welcoming, spacious foyer. Step inside to discover a thoughtfully designed layout, perfect for both everyday living and entertaining. The heart of the home is a stunning, eat-in kitchen, a chef's dream featuring abundant cabinetry, expansive quartz countertops, tile flooring, a chic tile backsplash, crown moulding, and a breakfast bar, ideal for casual meals. From here, step out to the backyard patio, creating the perfect flow for indoor-outdoor gatherings. The kitchen seamlessly overlooks the cozy family rm, where hardwood flooring, California shutters, and a gas fireplace create a space that is both inviting and stylish. Host unforgettable dinners in the formal dining room, adorned with hardwood floors and elegant crown moulding. A separate living rm offers even more space to entertain or relax, enhanced by wainscoting, crown moulding, and gleaming hardwood floors. A convenient main floor laundry rm with interior access to the garage adds practicality to the homes appeal. Upstairs, discover a versatile den area with hardwood flooring, ideal for a home office or lounge space. Four generously sized bedrooms provide plenty of space for the whole family, each with ample closet storage. The primary suite, boasting a massive walk-in closet, and a 4-piece ensuite with a vintage-inspired clawfoot soaker tub, a perfect spot to unwind after a long day. The unfinished basement offers endless possibilities to customize your dream rec room, gym, or home theatre. Step outside to a fully fenced backyard featuring an inground pool (soon to have a new liner), just in time to enjoy sun-soaked summer days lounging poolside or hosting family bbqs. Tons of room for everyone.
Broker: REAL BROKER ONTARIO LTD.
MLS®#: E12162528
Open House Times
Saturday, May 24th
2:00pm - 4:00pm
Property details
Parking:
4
Parking type:
-
Property type:
Detached
Heating type:
Forced Air
Style:
2-Storey
MLS Size:
2500-3000 sqft
Lot front:
40 Ft
Lot depth:
118 Ft
Listed on:
May 21, 2025
Show all details
Rooms
| Level | Name | Size | Features |
|---|---|---|---|
Main | Laundry | 7.8 x 6.0 ft | |
Second | Bedroom 4 | 12.5 x 12.1 ft | |
Main | Dining Room | 15.3 x 11.1 ft |
Show all
Instant estimate:
orto view instant estimate
$41,277
higher than listed pricei
High
$1,187,605
Mid
$1,141,277
Low
$1,087,245
Have a home? See what it's worth with an instant estimate
Use our AI-assisted tool to get an instant estimate of your home's value, up-to-date neighbourhood sales data, and tips on how to sell for more.







