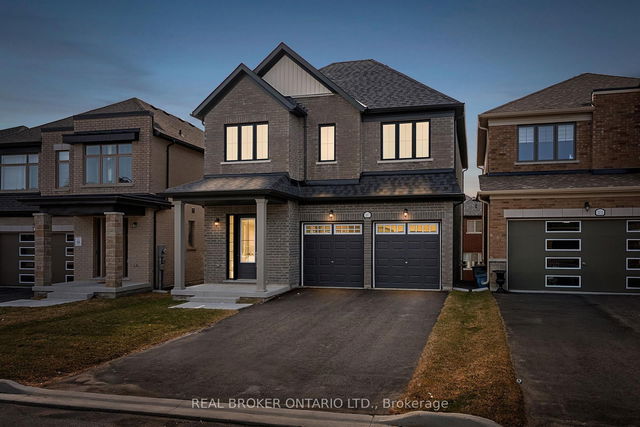Size
-
Lot size
455 sqft
Street frontage
-
Possession
2025-06-24
Price per sqft
$358 - $430
Taxes
$7,717.09 (2024)
Parking Type
-
Style
2-Storey
See what's nearby
Description
Stunning 4-Bedroom, 3-Bathroom Executive Home In Desirable North Oshawa! Approximately 2635 Sq Ft Above Grade With a Bright Open Concept Layout. Located on a quiet Crescent facing a greenbelt with no homes in front! Loaded With Upgrades: 9 Ft Ceilings, Pot Lights, Skylight, Main Floor Laundry With Garage Access & a separate Side Door entrance to the unspoiled Basement ready for you to unlock its potential. Gorgeous upgraded Blue Double Door Entry, Updated Powder Room, Newer Fridge, Interlock Patio in the Backyard & a Bonus Room On 2nd Floor Offering an Option For 2nd floor Laundry. Amazingly located near Costco Plaza, Durham College, UOIT, Hwy 407. This IS A Must-See Home......For Additional Property Info, Details, More Photos, And Virtual Tour Click Onto Realtor Website Link In Realtor.Ca****
Broker: SUTTON GROUP-HERITAGE REALTY INC.
MLS®#: E12152718
Property details
Parking:
4
Parking type:
-
Property type:
Detached
Heating type:
Forced Air
Style:
2-Storey
MLS Size:
2500-3000 sqft
Lot front:
12 Ft
Lot depth:
37 Ft
Listed on:
May 16, 2025
Show all details
Rooms
| Level | Name | Size | Features |
|---|---|---|---|
Second | Bedroom 2 | 12.5 x 10.7 ft | |
Ground | Family Room | 20.0 x 16.4 ft | |
Second | Primary Bedroom | 16.0 x 13.0 ft |
Show all
Instant estimate:
orto view instant estimate
$35,466
higher than listed pricei
High
$1,155,543
Mid
$1,110,466
Low
$1,057,892
Have a home? See what it's worth with an instant estimate
Use our AI-assisted tool to get an instant estimate of your home's value, up-to-date neighbourhood sales data, and tips on how to sell for more.







