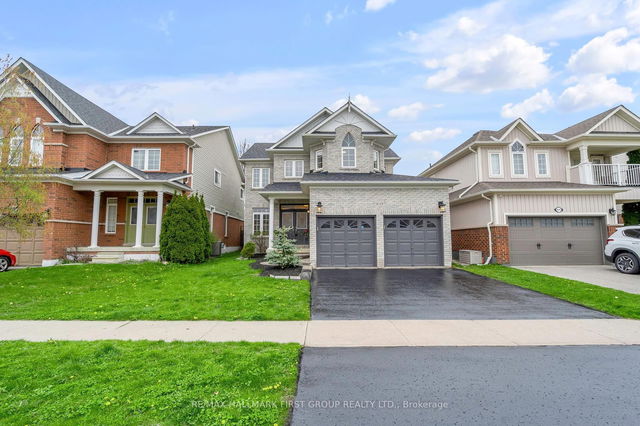
About 1608 Whitestone Drive
1608 Whitestone Dr is an Oshawa detached house which was for sale right off Wilson and Coldstream. Asking $999999, it was listed in May 2023, but is no longer available and has been taken off the market (Terminated) on 12th of June 2023.. This detached house has 4 beds, 5 bathrooms and is 2000-2500 sqft. Situated in Oshawa's Samac neighbourhood, Taunton, Centennial, Pinecrest and Kedron are nearby neighbourhoods.
There are quite a few restaurants to choose from around 1608 Whitestone Dr, Oshawa. Some good places to grab a bite are BarBurrito - Oshawa and Shawarma 401. Venture a little further for a meal at G'Molly's Fries, Ayothaya Thai Kitchen or Sunset Grill. If you love coffee, you're not too far from Starbucks located at 1365 Wilson Road N. Groceries can be found at Sobeys which is a 6-minute walk and you'll find Custom Care Pharmacy & Compounding Centre a 5-minute walk as well. Entertainment options near 1608 Whitestone Dr, Oshawa include T Williams. As for close-by schools, St. John Bosco Catholic School and Durham Catholic District School Board are a 6-minute walk from 1608 Whitestone Dr, Oshawa.
Getting around the area will require a vehicle, as there are no nearby transit stops.
- 4 bedroom houses for sale in Samac
- 2 bedroom houses for sale in Samac
- 3 bed houses for sale in Samac
- Townhouses for sale in Samac
- Semi detached houses for sale in Samac
- Detached houses for sale in Samac
- Houses for sale in Samac
- Cheap houses for sale in Samac
- 3 bedroom semi detached houses in Samac
- 4 bedroom semi detached houses in Samac






