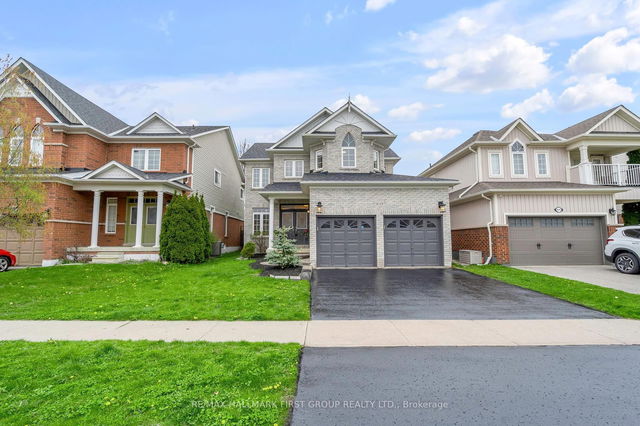| Level | Name | Size | Features |
|---|---|---|---|
Main | Living Room | 16.2 x 16.0 ft | |
Main | Dining Room | 12.9 x 11.1 ft | |
Second | Bedroom 2 | 12.3 x 10.4 ft |

About 1649 Sherbrook Drive
1649 Sherbrook Drive is an Oshawa detached house for sale. It has been listed at $974900 since May 2025. This detached house has 3 beds, 3 bathrooms and is 2000-2500 sqft. 1649 Sherbrook Drive resides in the Oshawa Samac neighbourhood, and nearby areas include Taunton, Centennial, Pinecrest and Kedron.
1649 Sherbrook Dr, Oshawa is a 7-minute walk from Starbucks for that morning caffeine fix and if you're not in the mood to cook, barBURRITO, Menchie's Frozen Yogurt and Domino's are near this detached house. For grabbing your groceries, Sobeys is a 7-minute walk.
For those residents of 1649 Sherbrook Dr, Oshawa without a car, you can get around rather easily. The closest transit stop is a Bus Stop (Wilson SB / Clearsky) and is not far connecting you to Oshawa's public transit service. It also has route Route 405 nearby.
- 4 bedroom houses for sale in Samac
- 2 bedroom houses for sale in Samac
- 3 bed houses for sale in Samac
- Townhouses for sale in Samac
- Semi detached houses for sale in Samac
- Detached houses for sale in Samac
- Houses for sale in Samac
- Cheap houses for sale in Samac
- 3 bedroom semi detached houses in Samac
- 4 bedroom semi detached houses in Samac






