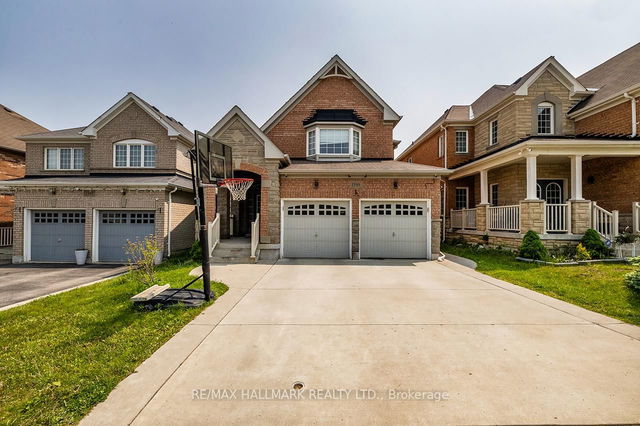Size
-
Lot size
368 sqft
Street frontage
-
Possession
Flexible
Price per sqft
$400 - $499
Taxes
$6,986.9 (2024)
Parking Type
-
Style
2-Storey
See what's nearby
Description
Offered for the first time by the original owners, this 4+1 bedroom, 4 bathroom home provides approximately 2,200 sq ft of functional living space. Hardwood floors run throughout the main and upper levels. The layout includes spacious principal rooms, a walk-out basement with in-law suite potential, and 1+1 kitchens for added flexibility. Hardwood floors grace both the main and upper levels, enhancing the warm and inviting atmosphere. The walk-out basement offers incredible flexibilityideal as an in-law suite, home office, or additional recreational space. Set on a quiet, family-friendly street in one of Oshawas most desirable neighborhoods, this home is also located within the boundaries of top-rated schools including Seneca Trail Public School and Maxwell Heights Secondary School, making it a perfect choice for families. This exceptional property combines comfort, space, education, and location in one outstanding package.
Broker: RE/MAX HALLMARK REALTY LTD.
MLS®#: E12195649
Open House Times
Saturday, Jun 7th
2:00pm - 4:00pm
Sunday, Jun 8th
2:00pm - 4:00pm
Property details
Parking:
6
Parking type:
-
Property type:
Detached
Heating type:
Forced Air
Style:
2-Storey
MLS Size:
2000-2500 sqft
Lot front:
36 Ft
Lot depth:
109 Ft
Listed on:
Jun 4, 2025
Show all details
Rooms
| Level | Name | Size | Features |
|---|---|---|---|
Main | Kitchen | 15.1 x 12.8 ft | |
Main | Family Room | 16.2 x 10.8 ft | |
Second | Bedroom | 12.3 x 11.0 ft |
Show all
Instant estimate:
orto view instant estimate
$75,473
higher than listed pricei
High
$1,117,984
Mid
$1,074,373
Low
$1,023,508
Have a home? See what it's worth with an instant estimate
Use our AI-assisted tool to get an instant estimate of your home's value, up-to-date neighbourhood sales data, and tips on how to sell for more.







