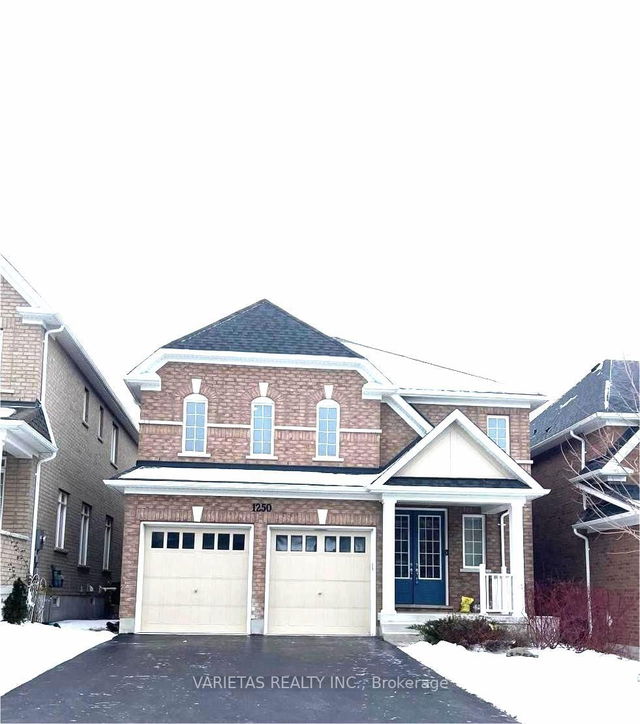Size
-
Lot size
4596 sqft
Street frontage
-
Possession
2025-05-16
Price per sqft
$339 - $396
Taxes
$9,148.83 (2024)
Parking Type
-
Style
2-Storey
See what's nearby
Description
Experience Tribute-Built Luxurious Living In This Upgraded & Modified Layout Detached Home. 3264 Sq.ft. Situated On A Beautiful Lot In One Of Durham's Most Sought-After Communities. This Home's 9'Ft Ceiling On Main & 2nd Floor Boasts An Open Floor To Ceiling Concept Design That Seamlessly Flows W/ Builder's Modified Layout In Kitchen, Living & Dining Area. Featuring Brand New Hardwood Floors Throughout Main, A Chef's Dream Kitchen With A Large Centre Island, Brand New Quartz Counters, Brand New Upgraded Pot Lights, Gas Fireplace, & S/S Appliances. Brand New Staircase Leads To 4 Very Spacious Bedrooms. Every Bedroom have their own ensuite or semi-ensuite. Large Den. Take Advantage Of The Convenience Of 2 Walk-In Closet In The Master, Main Floor Laundry, & Garage Direct Access. No Sidewalk Allows Parking For 6 Cars. Plus, Walking Distance To French Immersion, Catholic & Other Public Schools. Mins To Hwy 407 & 401. Close By Durham College, Ontario Tech University & Go Station. Don't Miss Out On This Extraordinary Opportunity To Live In Luxury - Come See This Gorgeous Home Today! Move in Condition!
Broker: VARIETAS REALTY INC.
MLS®#: E12079006
Property details
Parking:
6
Parking type:
-
Property type:
Detached
Heating type:
Forced Air
Style:
2-Storey
MLS Size:
3000-3500 sqft
Lot front:
40 Ft
Lot depth:
114 Ft
Listed on:
Apr 12, 2025
Show all details
Rooms
| Level | Name | Size | Features |
|---|---|---|---|
Main | Library | 12.0 x 8.5 ft | |
Main | Dining Room | 17.0 x 21.9 ft | |
Main | Living Room | 17.0 x 21.9 ft |
Instant estimate:
orto view instant estimate
$26,419
higher than listed pricei
High
$1,263,716
Mid
$1,214,419
Low
$1,156,924







