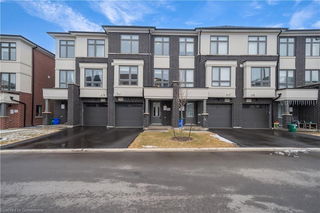Size
-
Lot size
2790 sqft
Street frontage
-
Possession
Immed/Flex
Price per sqft
-
Taxes
$5,898.78 (2025)
Parking Type
-
Style
2-Storey
See what's nearby
Description
Welcome To This Bright & Spacious 2-Storey End Unit Townhome In A Family-Friendly Oshawa Neighborhood! Featuring 4 Bedrooms, 4 Bathrooms, And A Finished Basement, This Beautifully Upgraded Home Offers Both Comfort And Style. The Double Door Entry Leads To the Main Floor With Hardwood Floors And Oak Staircase. The Large Living Room Overlooks The Open-Concept Kitchen, Complete With A Centre Island, Stainless Steel Appliances, And A Walkout To The Deck From The Breakfast Area. The Primary Bedroom Boasts A 4-Piece Ensuite With A Separate Standing Shower And A Spacious Walk-In Closet. The Other Three Bedrooms Are Well-Sized, Providing Plenty Of Space For A Growing Family. The Finished Basement, Completed By The Builder, Adds Extra Living Space With A Rec Room And A 4-Piece Bath. Conveniently Located Minutes Away From Shopping Plazas, Highways 401 & 407, Public Transit, Parks, Schools, And Much More, This Home Is Perfect For Families Looking For Space & A Prime Location! Don't Miss Out!
Broker: RE/MAX REALTRON AD TEAM REALTY
MLS®#: E11960589
Property details
Parking:
3
Parking type:
-
Property type:
Att/Row/Twnhouse
Heating type:
Forced Air
Style:
2-Storey
MLS Size:
-
Lot front:
30 Ft
Lot depth:
92 Ft
Listed on:
Feb 6, 2025
Show all details







