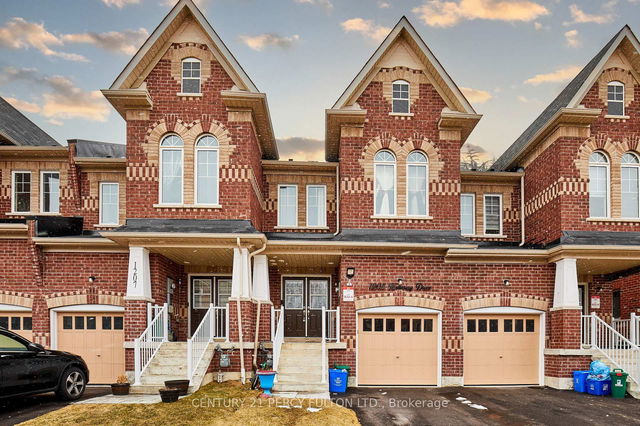Size
-
Lot size
2182 sqft
Street frontage
-
Possession
30-59 days
Price per sqft
$340 - $425
Taxes
$1,532 (2024)
Parking Type
-
Style
2-Storey
See what's nearby
Description
FIVE Reasons You Should Buy This Home: ONE (1) - Its Newly Built; TWO (2) - Unlike Other Townhouses, This One Is Two Storey And Not Three Stories Who Wants To Climb A Third Set Of Stairs After Coming Home From A Long Day At Work; THREE (3) - No POTL Fees Who Wants To Pay Fees For A FREEHOLD Townhouse; FOUR (4) - Its Over 2000 Sq Ft (Approx 2182 Sq Ft) - How Many Townhouses Have You Come Across That Are Over 2000 Sq Ft?; FIVE (5) - The Basement Is Finished Which Is Rare For A Newer Home. Enter Through Double Doors And Walk Into The Living Area Which Has 9' Ceilings, Hardwood Floors Throughout And A Full Oak Staircase. The Kitchen Is Situated At The Back Of The House And Has A Spacious Eat-In Area With A Walk Out To A Very Deep Backyard (Approx. 111'). There Is A Family Room On The Second Floor On One Side And Three Bedrooms On The Other Side With 2 Full Washrooms. The Basement Is Fully Finished With A Washroom. Don't Miss Out On This One And Remember The 5 Reasons You Should Buy This Home.
Broker: CENTURY 21 PERCY FULTON LTD.
MLS®#: E12042408
Property details
Parking:
2
Parking type:
-
Property type:
Att/Row/Twnhouse
Heating type:
Forced Air
Style:
2-Storey
MLS Size:
2000-2500 sqft
Lot front:
19 Ft
Lot depth:
110 Ft
Listed on:
Mar 24, 2025
Show all details
Rooms
| Level | Name | Size | Features |
|---|---|---|---|
Second | Bedroom 2 | 14.7 x 8.4 ft | |
Second | Bedroom 3 | 10.5 x 9.2 ft | |
Second | Bedroom 3 | 13.0 x 9.7 ft |
Show all
Instant estimate:
orto view instant estimate
$9,707
lower than listed pricei
High
$862,836
Mid
$840,193
Low
$810,093





