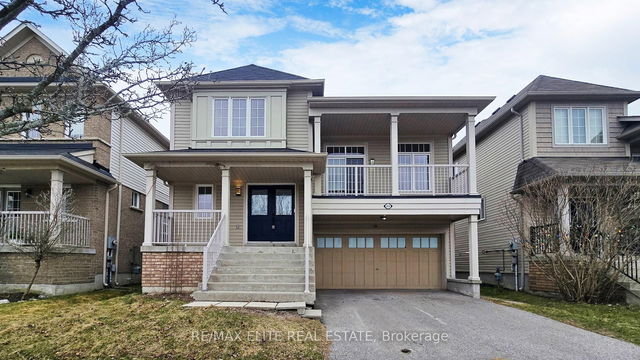
About 1204 Langley Circle
1204 Langley Circ is an Oshawa detached house which was for sale, near Harmony and Taunton Ave. Asking $949900, it was listed in January 2025, but is no longer available and has been taken off the market (Sold Conditional).. This detached house has 4+1 beds, 4 bathrooms and is 2500-3000 sqft. 1204 Langley Circ, Oshawa is situated in Pinecrest, with nearby neighbourhoods in Taunton, Centennial, Samac and Eastdale.
1204 Langley Cir, Oshawa is not far from Tim Hortons for that morning caffeine fix and if you're not in the mood to cook, Kakemono Sushi Bar & Restaurant, Subway and Kelsey's are near this detached house. For grabbing your groceries, BulkBarn is only a 3 minute walk.
If you are reliant on transit, don't fear, 1204 Langley Cir, Oshawa has a public transit Bus Stop (Harmony NB / Grand Ridge) not far. It also has route Route 423, route Route N1, and more close by.
- 4 bedroom houses for sale in Pinecrest
- 2 bedroom houses for sale in Pinecrest
- 3 bed houses for sale in Pinecrest
- Townhouses for sale in Pinecrest
- Semi detached houses for sale in Pinecrest
- Detached houses for sale in Pinecrest
- Houses for sale in Pinecrest
- Cheap houses for sale in Pinecrest
- 3 bedroom semi detached houses in Pinecrest
- 4 bedroom semi detached houses in Pinecrest






