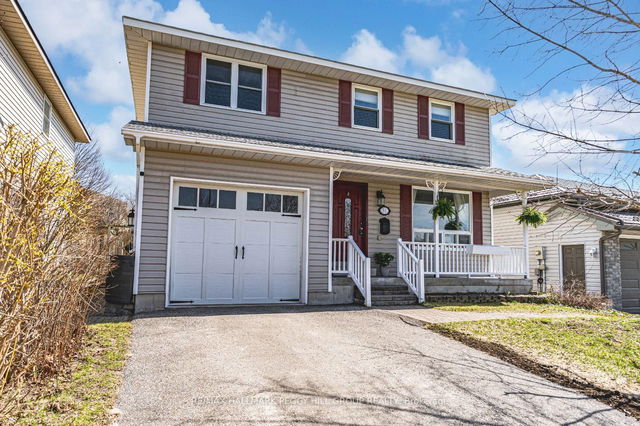Size
-
Lot size
10818 sqft
Street frontage
-
Possession
Immediate
Price per sqft
$526 - $717
Taxes
$6,047 (2024)
Parking Type
-
Style
Bungalow-Raised
See what's nearby
Description
Approximately 1400 sq. ft. raised bungalow that is move in ready with 3 bedrooms and a view of Lake Simcoe and public transportation is 100 ft from home. This home is directly across from Kitchener Park - 25 acres of green space, tennis courts, a dog park, and scenic walking trails. Only a 5 - 10 minute drive to Mara Park and beach , near by boat launches, marinas, Casino Rama and downtown Orillia. The home had 264 tons of gravel installed under and around the home when built to keep it nice and dry !1! Remodeled kitchen with granite counter tops & sleek ceramic flooring for everyday meals and entertaining. The kitchen flows into the expansive dining & living rooms with plenty of large windows to capture the year round views of the Lake. The wood flooring in all rooms is in excellent shape as are the large updated ( 10 years new ) vinyl windows and the roof has many years left before needing replacement. The garage entrance door from the home is smartly set off the side of an expansive entrance foyer that also leads to a door exiting onto the rear wooden deck where you can enjoy peaceful mornings or the stunning backyard greenery and gardens. The fully finished lower level provides even more space to unwind, with a large family room finished with gas fireplace, a guest room , a large laundry or potential 2nd kitchen, and a 3-piece bathroom. This home is perfect for either an extended family set-up or a family starting out and wanting room to grow.
Broker: Freedom Realty Inc.
MLS®#: S12126237
Property details
Parking:
5
Parking type:
-
Property type:
Detached
Heating type:
Forced Air
Style:
Bungalow-Raised
MLS Size:
1100-1500 sqft
Lot front:
60 Ft
Lot depth:
180 Ft
Listed on:
May 6, 2025
Show all details
Rooms
| Level | Name | Size | Features |
|---|---|---|---|
Main | Bedroom 2 | 12.5 x 8.7 ft | |
Basement | Family Room | 25.0 x 12.0 ft | |
Main | Dining Room | 12.0 x 12.0 ft |
Show all
Instant estimate:
orto view instant estimate
$9,302
higher than listed pricei
High
$839,550
Mid
$798,302
Low
$766,425







