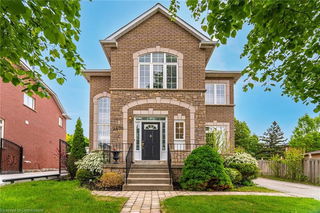Welcome to this stunning and meticulously maintained detached home, perfectly situated in Oakville's highly sought-after **Glenorchy** community within The Preserve. Built in 2014, this spacious residence offers 4 bedrooms, 4 bathrooms, and over 3,099 sq ft of livable space (2,153 above grade sq ft) of thoughtfully designed above-ground living space, plus a professionally finished basement. It's ideal for growing families or those who love to entertain. The heart of this home is the chef's kitchen, boasting high quality cabinetry and ample space for cooking and gathering. The open-concept layout flows seamlessly into the bright and airy great family room, complete with a cozy gas fireplace perfect for relaxing evenings or hosting guests. Upstairs, you'll find four generously sized bedrooms, including a primary suite with a beautiful walk-in closet with organizer and an ensuite bath. The finished basement offers additional versatile living space with a Rec. Rm, featuring a Murphy bed that makes it ideal for guests or an in-law suite, a full bath, and a home office. Electric Car charger Ready! Step outside and enjoy your private backyard retreat. This premium lot backs onto a park, offering beautiful scenery, tranquil sunsets, and even a charming cherry blossom tree. Location is everything! This home is within walking distance to top-rated schools, parks, shopping, and transit, ensuring convenience for the whole family.







