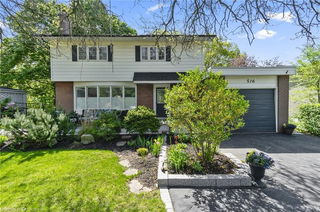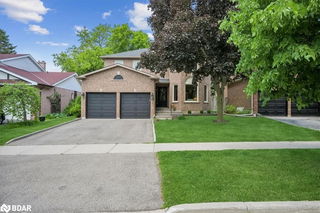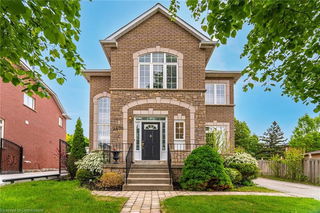Welcome to this stunning family home in the highly sought-after Wedgewood Creek
community! Perfectly designed for growing families, this beautifully updated residence
combines style, comfort, and functionality throughout. Located in a top school district (Iroquois
Ridge) and close proximity to wonderful parks, trails, shops and restaurants. This home
has it all. Plus a short drive to the GO station and QEW to make commuting simple.
Freshly painted and thoughtfully upgraded, the main floor boasts spacious principal rooms with
gleaming hardwood floors and brand-new tile in the hallway, kitchen, and laundry room. The
show-stopping kitchen, fully renovated in 2023, features chic two-tone cabinetry, soft-close
drawers, quartz countertops, under-cabinet lighting, and a bright breakfast area—ideal for
morning coffee or casual family meals.
Upstairs, you’ll find four generously sized bedrooms, including a serene primary suite with a
walk-in closet and a updated ensuite bath.
The recently(2023) renovated fully finished lower level expands your living space with endless
possibilities—whether you envision a home gym, media room, kids play zone, or a combination
of all three. It also includes a spacious bedroom, a renovated 4-piece bathroom, rough-in for a
wet bar, and a separate entrance to the garage—perfect for in-law or guest suite potential. Newer
tankless hot water heater.
Don't miss your chance to own this move-in ready gem in one of Oakville's most desirable
neighbourhoods!







