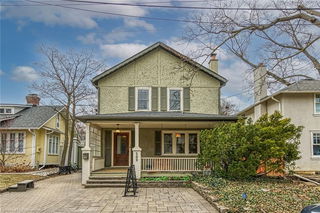15 Culham Street




About 15 Culham Street
15 Culham Street is an Oakville detached house which was for sale. Asking $1649900, it was listed in June 2025, but is no longer available and has been taken off the market (Sold Conditional) on 21st of August 2025.. This 2201 sqft detached house has 4 beds and 3 bathrooms. 15 Culham Street resides in the Oakville College Park neighbourhood, and nearby areas include River Oaks, Uptown Centre, Iroquois Ridge South and Old Oakville.
For grabbing your groceries, BulkBarn is only a 10 minute walk.
Living in this College Park detached house is easy. There is also Culham St / 6th Line Bus Stop, only steps away, with route Westoak Trails nearby.
© 2025 Information Technology Systems Ontario, Inc.
The information provided herein must only be used by consumers that have a bona fide interest in the purchase, sale, or lease of real estate and may not be used for any commercial purpose or any other purpose. Information deemed reliable but not guaranteed.
- 4 bedroom houses for sale in College Park
- 2 bedroom houses for sale in College Park
- 3 bed houses for sale in College Park
- Townhouses for sale in College Park
- Semi detached houses for sale in College Park
- Detached houses for sale in College Park
- Houses for sale in College Park
- Cheap houses for sale in College Park
- 3 bedroom semi detached houses in College Park
- 4 bedroom semi detached houses in College Park
- homes for sale in Rural Oakville
- homes for sale in Old Oakville
- homes for sale in Bronte West
- homes for sale in West Oak Trails
- homes for sale in Eastlake
- homes for sale in Glen Abbey
- homes for sale in Bronte East
- homes for sale in Uptown Centre
- homes for sale in River Oaks
- homes for sale in Iroquois Ridge North
- There are no active MLS listings right now. Please check back soon!



