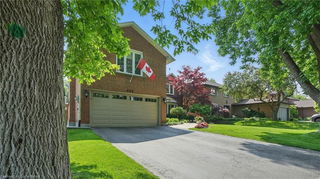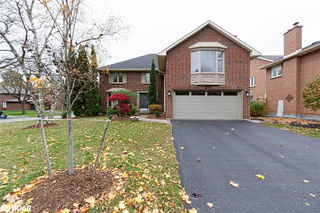Size
-
Lot size
7300 sqft
Street frontage
-
Possession
Flexible
Price per sqft
$629 - $733
Taxes
$9,022.37 (2025)
Parking Type
-
Style
2-Storey
See what's nearby
Description
Nestled on a quiet, tree-lined crescent in one of South Oakvilles most sought-after neighbourhoods, this beautifully maintained home is ideal for growing families. Located within the boundaries of top-ranked schools, it offers the perfect balance of family function and timeless charm. The spacious main floor is designed for everyday living and effortless entertaining, featuring large principal rooms, a sun-filled kitchen with breakfast area, and seamless flow to the private backyard oasis. Upstairs, the renovated primary suite includes a walk-in closet, spa-like ensuite, and a bonus office or sitting area. Three additional bedrooms and a full bath offer plenty of space for kids, guests, or homework zones. The lower level extends the living space with a finished rec room, full bath, and a flexible area ideal for a gym, teen hangout, or guest suite. Mature landscaping frames a sparkling pool and expansive patio perfect for summer barbecues, playdates, or relaxing weekends at home Just minutes to the lake, parks, trails, shopping, GO and major commuter routes this is a rare opportunity to raise your family in a truly exceptional home in one of Oakvilles premier family-friendly communities.
Broker: ROYAL LEPAGE REAL ESTATE SERVICES PHINNEY REAL ESTATE
MLS®#: W12216168
Open House Times
Sunday, Aug 3rd
2:00pm - 4:00pm
Property details
Parking:
4
Parking type:
-
Property type:
Detached
Heating type:
Forced Air
Style:
2-Storey
MLS Size:
3000-3500 sqft
Lot front:
60 Ft
Lot depth:
120 Ft
Listed on:
Jun 12, 2025
Show all details
Rooms
| Level | Name | Size | Features |
|---|---|---|---|
Main | Family Room | 13.0 x 18.2 ft | |
Basement | Other | 16.7 x 12.8 ft | |
Second | Bedroom | 13.5 x 9.2 ft |
Show all
Instant estimate:
orto view instant estimate
$66,764
lower than listed pricei
High
$2,237,393
Mid
$2,133,236
Low
$2,039,245
Have a home? See what it's worth with an instant estimate
Use our AI-assisted tool to get an instant estimate of your home's value, up-to-date neighbourhood sales data, and tips on how to sell for more.







