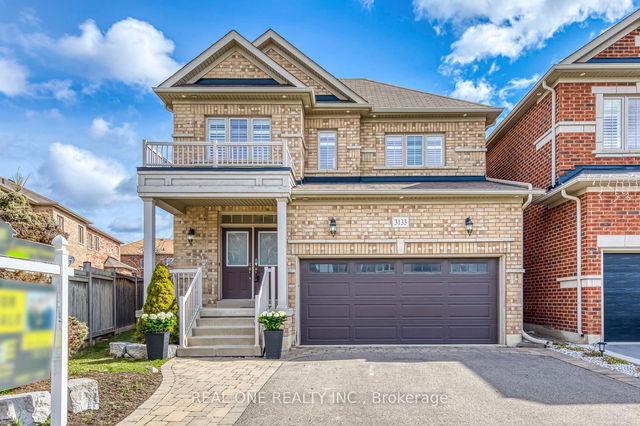Size
-
Lot size
3067 sqft
Street frontage
-
Possession
60-89 days
Price per sqft
$620 - $775
Taxes
$6,818.94 (2025)
Parking Type
-
Style
2-Storey
See what's nearby
Description
Welcome to this stunning and meticulously maintained detached home located in the highly sought-after Preserve community. Built in 2014, this spacious residence offers 4+1 bedrooms, 4 bathrooms, and over 2,134 sqft of thoughtfully designed above-ground living space, plus a professionally finished basement, ideal for growing families or those who love to entertain. The heart of the home is the chefs kitchen, featuring a large center island, quality cabinetry, and ample space for cooking and gathering. The open-concept layout flows seamlessly into the bright and airy great room with a cozy gas fireplace perfect for relaxing evenings or hosting guests. Upstairs, you'll find four generously sized bedrooms, including a primary suite with a walk-in closet and ensuite bath. The finished basement offers additional living space, a 5th bedroom, and a full bath ideal for in-laws, guests, or a home office. Located within walking distance to top-rated schools, parks, shopping, and transit, this home combines comfort, style, and convenience in one of Oakville's most desirable neighbourhoods.
Broker: ROYAL LEPAGE REAL ESTATE SERVICES LTD.
MLS®#: W12249019
Property details
Parking:
3
Parking type:
-
Property type:
Detached
Heating type:
Forced Air
Style:
2-Storey
MLS Size:
2000-2500 sqft
Lot front:
34 Ft
Lot depth:
89 Ft
Listed on:
Jun 27, 2025
Show all details
Rooms
| Level | Name | Size | Features |
|---|---|---|---|
Main | Dining Room | 11.7 x 13.0 ft | |
Main | Family Room | 19.0 x 13.0 ft | |
Basement | Bedroom 5 | 0.0 x 0.0 ft |
Show all
Instant estimate:
orto view instant estimate
$14,642
higher than listed pricei
High
$1,640,827
Mid
$1,564,442
Low
$1,495,513
Have a home? See what it's worth with an instant estimate
Use our AI-assisted tool to get an instant estimate of your home's value, up-to-date neighbourhood sales data, and tips on how to sell for more.







