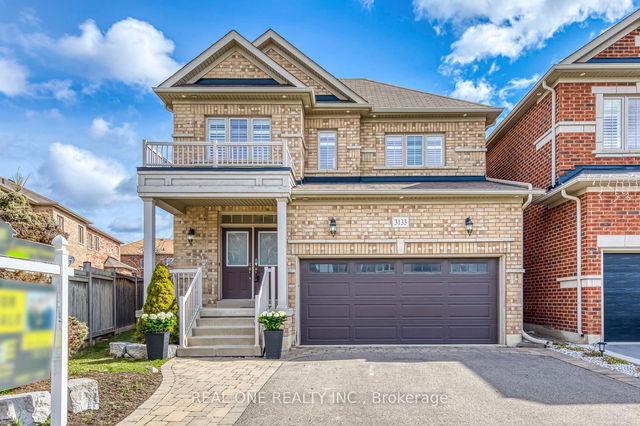Stylish 4 bedroom family home with an extra-deep lot on a quiet street in Glenorchy - one of North Oakville's most desirable neighbourhoods. This beautifully updated 2,285 sqft home features wide plank hardwood throughout the main and upper level, pot lights, quartz counters in the kitchen and bathrooms, decorative moulding in the dining room and bedrooms, and an open-concept main floor ideal for both entertaining and everyday living. The upgraded eat-in kitchen includes a breakfast bar, newer dishwasher and stainless steel appliances, flowing into a bright & sunny family room with gas fireplace and living/dining area. Upper level with 4 spacious bedrooms and 2 full baths. Main floor laundry room with convenient inside access from double attached garage. Unspoiled basement with plenty of storage and loads of potential. Large, fully fenced backyard with patio and room for a pool! Just minutes to great schools, parks, shopping, OTMH, major highways and transit. A must-see in North Oakville!







