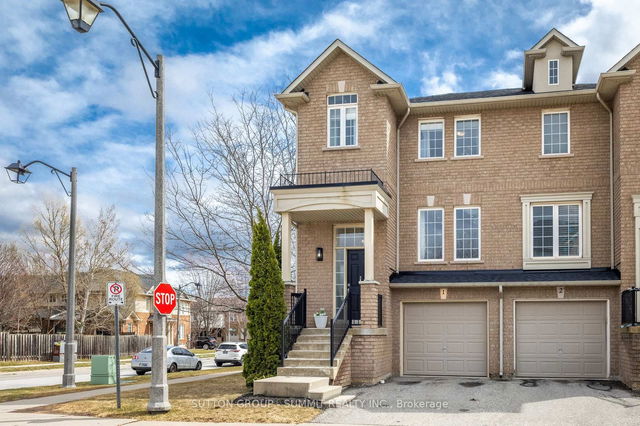Size
-
Lot size
1496 sqft
Street frontage
-
Possession
Flexible
Price per sqft
$500 - $667
Taxes
$3,644.85 (2024)
Parking Type
-
Style
3-Storey
See what's nearby
Description
Fabulous 3-bedroom, 2.5-bath freehold townhouse located in the highly desirable Bronte Creek community. Enjoy the convenience of being within walking distance to schools, parks, shopping, and a wide range of other amenities. The combined living and dining area showcases rich dark-stained exotic Brazilian hardwood floors, seamlessly flowing into an open-concept kitchen featuring ample cabinetry, a breakfast bar, and a dedicated dining area ideal for both daily living and entertaining. Freshly painted on the main floor and truly move-in ready, this home offers a bright, clean, and welcoming feel throughout. Upstairs, you will find three spacious bedrooms, including a well-appointed primary suite with a generous walk-in closet. The finished lower-level recreation room offers additional living space and walks out to a fully fenced backyard perfect for kids, pets, or relaxing outdoors. This thoughtfully maintained home is a perfect blend of comfort, style, and convenience in one of Oakville's most sought-after neighbourhoods.
Broker: EXP REALTY
MLS®#: W12073793
Property details
Parking:
2
Parking type:
-
Property type:
Att/Row/Twnhouse
Heating type:
Forced Air
Style:
3-Storey
MLS Size:
1500-2000 sqft
Lot front:
18 Ft
Lot depth:
82 Ft
Listed on:
Apr 10, 2025
Show all details
Rooms
| Level | Name | Size | Features |
|---|---|---|---|
Main | Kitchen | 10.3 x 11.0 ft | |
Second | Bedroom 2 | 8.8 x 12.5 ft | |
Second | Primary Bedroom | 10.6 x 14.1 ft |
Show all
Instant estimate:
orto view instant estimate
$15,554
higher than listed pricei
High
$1,057,886
Mid
$1,015,454
Low
$970,619







