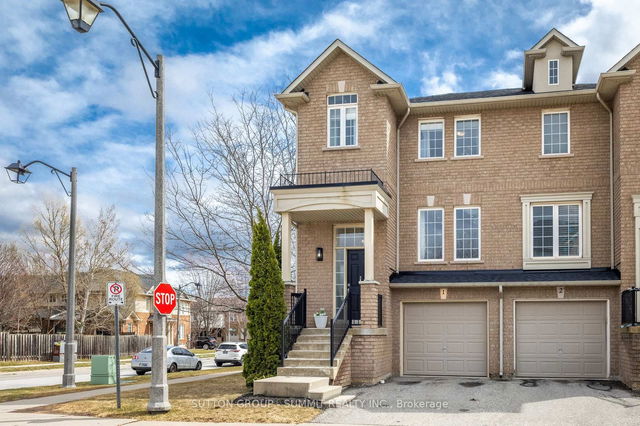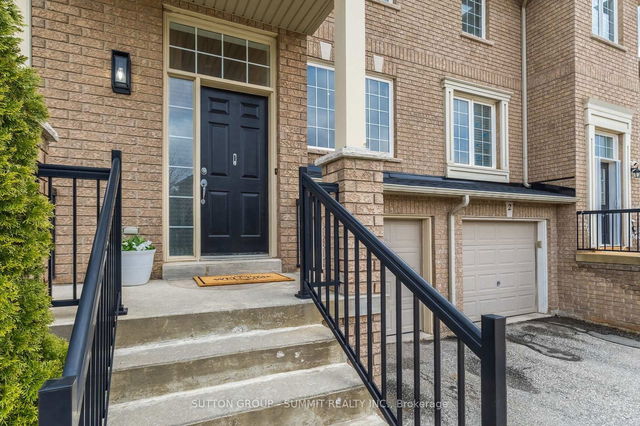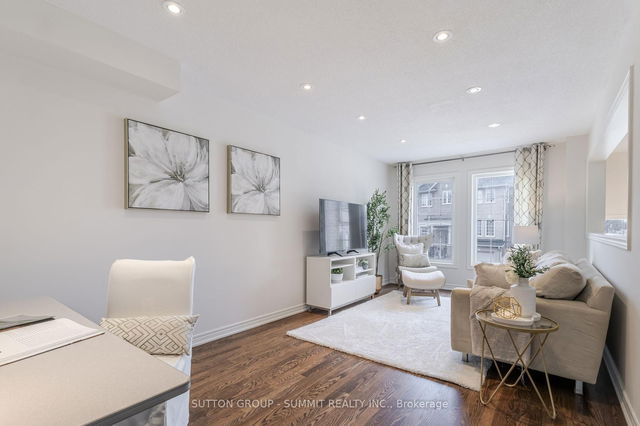| Level | Name | Size | Features |
|---|---|---|---|
Lower | Bathroom | 6.8 x 3.0 ft | |
Main | Bathroom | 9.7 x 3.0 ft | |
Lower | Family Room | 17.1 x 12.8 ft |
1 - 2280 BARONWOOD Drive




About 1 - 2280 BARONWOOD Drive
Located at 1 - 2280 Baronwood Drive, this Oakville att/row/twnhouse is available for sale. It has been listed at $1049900 since April 2025. This att/row/twnhouse has 3 beds, 4 bathrooms and is 1500-2000 sqft. 1 - 2280 Baronwood Drive resides in the Oakville West Oak Trails neighbourhood, and nearby areas include Palermo West, Bronte Creek, Glen Abbey and Orchard.
There are a lot of great restaurants nearby 2280 Baronwood Dr, Oakville.Grab your morning coffee at Starbucks located at 2983 Westoak Trails Blvd. Nearby grocery options: Mint Market is only an 8 minute walk.
If you are looking for transit, don't fear, 2280 Baronwood Dr, Oakville has a public transit Bus Stop (Westoak Trails Blvd East of Bronte Rd) not far. It also has route Westoak Trails close by.
- 4 bedroom houses for sale in West Oak Trails
- 2 bedroom houses for sale in West Oak Trails
- 3 bed houses for sale in West Oak Trails
- Townhouses for sale in West Oak Trails
- Semi detached houses for sale in West Oak Trails
- Detached houses for sale in West Oak Trails
- Houses for sale in West Oak Trails
- Cheap houses for sale in West Oak Trails
- 3 bedroom semi detached houses in West Oak Trails
- 4 bedroom semi detached houses in West Oak Trails
- homes for sale in Rural Oakville
- homes for sale in West Oak Trails
- homes for sale in Bronte West
- homes for sale in Old Oakville
- homes for sale in Bronte East
- homes for sale in Glen Abbey
- homes for sale in Eastlake
- homes for sale in Uptown Centre
- homes for sale in River Oaks
- homes for sale in Iroquois Ridge North



