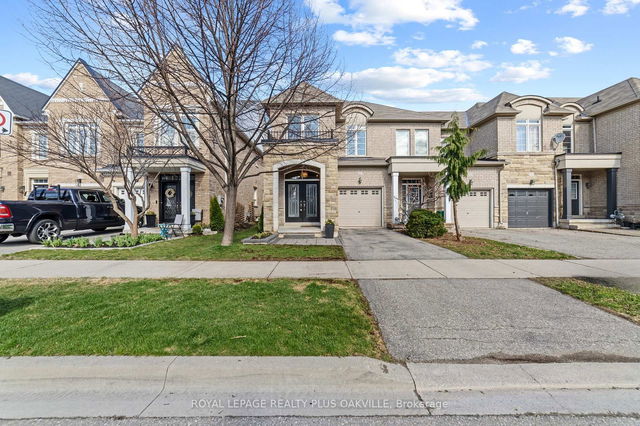Size
-
Lot size
1880 sqft
Street frontage
-
Possession
Flexible
Price per sqft
$539 - $719
Taxes
$4,162.13 (2024)
Parking Type
-
Style
2-Storey
See what's nearby
Description
Wow! A Spacious & Beautifully Designed Oakville Townhome. A Must See! Step into this bright and beautifully maintained freehold townhouse in one of Oakvilles most sought-after neighbourhoods! From the moment you walk through the front door, you'll be greeted by an inviting, open-concept main floor featuring a modern kitchen with granite countertops, stainless steel appliances, and ample cabinetry, perfect for entertaining or family gatherings. The dining and living areas flow seamlessly, offering plenty of natural light and a warm, welcoming ambiance. Head upstairs to find three generously sized bedrooms, including a spacious primary suite with ample closet space and an ensuite bath. A bonus family room with a cozy fireplace adds extra space to relax, whether it's for movie nights or unwinding after a long day. The professionally finished basement provides additional versatility, perfect as a rec room, home office, or gym complete with a convenient bathroom. Located in a family-friendly community, this home offers easy access to top-rated schools, parks, Oakville Hospital, shopping, and major highways. Don't miss your chance to experience this incredible home and book your private showing today! RSA.
Broker: BAY STREET GROUP INC.
MLS®#: W12036322
Property details
Parking:
2
Parking type:
-
Property type:
Att/Row/Twnhouse
Heating type:
Forced Air
Style:
2-Storey
MLS Size:
1500-2000 sqft
Lot front:
22 Ft
Lot depth:
82 Ft
Listed on:
Mar 20, 2025
Show all details
Rooms
| Level | Name | Size | Features |
|---|---|---|---|
Second | Bathroom | 0.0 x 0.0 ft | |
Main | Bathroom | 0.0 x 0.0 ft | |
Second | Bathroom | 0.0 x 0.0 ft |
Show all
Instant estimate:
orto view instant estimate
$19,686
lower than listed pricei
High
$1,103,462
Mid
$1,059,202
Low
$1,012,436







