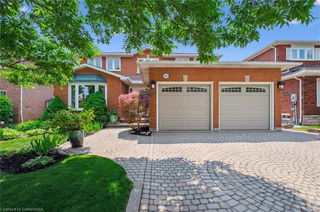**Open House: Sat, September 6th & Sun, September 7th@ 2-4pm**Watch Virtual Tour** This beautifully renovated detached home offers approximately 4,300 sq.ft. of total finished living space in Oakville's highly coveted Clearview community. Situated on a mature, tree-lined street, it blends upscale comfort, modern upgrades, and a true sense of neighbourhood. Inside, the bright and open layout showcases freshly painted walls, crown moulding, pot lights, and hardwood floors throughout the main level. The brand-new gourmet kitchen features quartz countertops, a large island, custom cabinetry, and new stainless-steel appliances, flowing seamlessly into a sun-filled family room - perfect for everyday living and entertaining. Formal living and dining rooms, a stylish powder room, and a versatile main-floor office that can serve as a sixth bedroom add to the homes functionality. Upstairs, four spacious bedrooms provide comfort and privacy for the entire family. The primary suite is a true retreat with an oversized layout, a walk-in closet, and a luxurious five-piece ensuite. The fully finished basement expands the living space with a second kitchen, a large bedroom, a full bath, a recreation area, and a dedicated gym - ideal for an in-law suite or multigenerational living. Outside, enjoy professionally landscaped front and backyards with an expansive patio designed for outdoor entertaining. Major updates include a new furnace and A/C (2024) and all new appliances. Clearview is known for its mature streets, top-ranked schools, family-friendly atmosphere, and unbeatable access to parks, trails, highways, GO stations, shopping, and hospitals. This is a rare opportunity to own a renovated, move-in ready home in one of Oakville's most sought-after communities. Book your private showing today and experience all that this incredible property has to offer!







