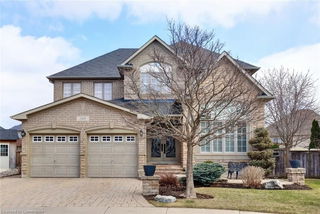
About 2764 Rosewood Lane
2764 Rosewood Lane is an Oakville detached house which was for sale. It was listed at $2499999 in April 2025 but is no longer available and has been taken off the market (Terminated) on 8th of May 2025.. This 3189 sqft detached house has 4+1 beds and 5 bathrooms. 2764 Rosewood Lane, Oakville is situated in Clearview, with nearby neighbourhoods in Industrial, Eastlake, Southdown and Clarkson.
For groceries there is Casa Romana Desserts which is only a 5 minute walk.
If you are looking for transit, don't fear, 2764 Rosewood Ln, Oakville has a public transit Bus Stop (Sheridan Garden Dr / Jonathan Dr) a short walk. It also has route Speers-cornwall, and route Winston Park close by.
© 2025 Information Technology Systems Ontario, Inc.
The information provided herein must only be used by consumers that have a bona fide interest in the purchase, sale, or lease of real estate and may not be used for any commercial purpose or any other purpose. Information deemed reliable but not guaranteed.
- 4 bedroom houses for sale in Clearview
- 2 bedroom houses for sale in Clearview
- 3 bed houses for sale in Clearview
- Townhouses for sale in Clearview
- Semi detached houses for sale in Clearview
- Detached houses for sale in Clearview
- Houses for sale in Clearview
- Cheap houses for sale in Clearview
- 3 bedroom semi detached houses in Clearview
- 4 bedroom semi detached houses in Clearview
- homes for sale in Rural Oakville
- homes for sale in Old Oakville
- homes for sale in Bronte West
- homes for sale in West Oak Trails
- homes for sale in Eastlake
- homes for sale in Bronte East
- homes for sale in Glen Abbey
- homes for sale in Uptown Centre
- homes for sale in River Oaks
- homes for sale in Iroquois Ridge North
- There are no active MLS listings right now. Please check back soon!






