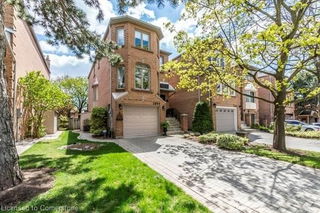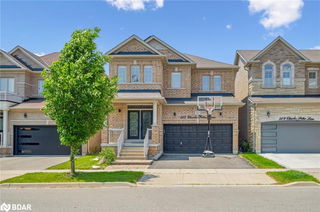2223 Whistling Springs Crescent




About 2223 Whistling Springs Crescent
2223 Whistling Springs Crescent is an Oakville detached house which was for sale. Listed at $1599000 in April 2025, the listing is no longer available and has been taken off the market (Sold Conditional) on 17th of April 2025. 2223 Whistling Springs Crescent has 4 beds and 4 bathrooms. 2223 Whistling Springs Crescent, Oakville is situated in West Oak Trails, with nearby neighbourhoods in Glen Abbey, Rural Oakville, Palermo West and River Oaks.
There are a lot of great restaurants around 2223 Whistling Springs Crescent, Oakville. If you can't start your day without caffeine fear not, your nearby choices include Starbucks. For those that love cooking, FreshCo is only a 3 minute walk.
Living in this West Oak Trails detached house is easy. There is also Pine Glen Rd. / Parkglen Ave. Bus Stop, only steps away, with route Pine Glen nearby.
© 2025 Information Technology Systems Ontario, Inc.
The information provided herein must only be used by consumers that have a bona fide interest in the purchase, sale, or lease of real estate and may not be used for any commercial purpose or any other purpose. Information deemed reliable but not guaranteed.
- 4 bedroom houses for sale in West Oak Trails
- 2 bedroom houses for sale in West Oak Trails
- 3 bed houses for sale in West Oak Trails
- Townhouses for sale in West Oak Trails
- Semi detached houses for sale in West Oak Trails
- Detached houses for sale in West Oak Trails
- Houses for sale in West Oak Trails
- Cheap houses for sale in West Oak Trails
- 3 bedroom semi detached houses in West Oak Trails
- 4 bedroom semi detached houses in West Oak Trails
- homes for sale in Rural Oakville
- homes for sale in Old Oakville
- homes for sale in West Oak Trails
- homes for sale in Bronte West
- homes for sale in Eastlake
- homes for sale in Glen Abbey
- homes for sale in Bronte East
- homes for sale in Uptown Centre
- homes for sale in Iroquois Ridge North
- homes for sale in College Park
- There are no active MLS listings right now. Please check back soon!



