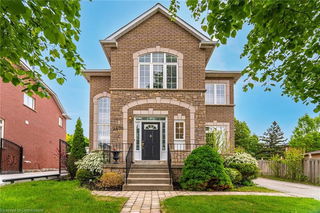Don’t miss this opportunity to put down roots in Glenorchy - one of Oakville’s best family neighbourhoods. This updated 4 bedroom home sits on an extra-deep lot on a quiet, family-friendly street, perfect for kids to play and grow. A short walk to Fortino’s plaza, shops, and restaurants, with top-rated schools, parks, OTMH, transit, and highways just minutes away—ideal for busy family life. Inside, you’ll find 2,285 sqft of modern living space with wide plank hardwood, pot lights, and decorative moulding throughout. The open-concept main floor includes a bright eat-in kitchen with quartz counters, breakfast bar, stainless steel appliances, and a sunny family room with gas fireplace. Upstairs features 4 spacious bedrooms and 2 full baths. The main floor laundry room has inside access from the double garage, and the unspoiled basement offers endless potential. The extra deep fully fenced backyard is a true bonus—private and spacious with a patio and room for a pool! A must-see for families looking to make Oakville home!







