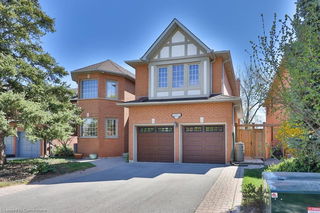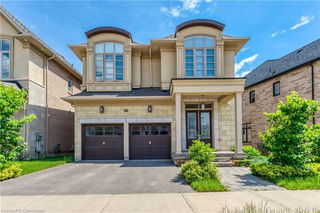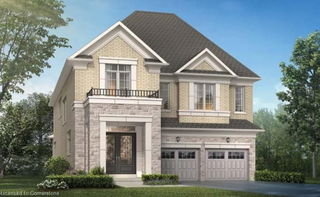2196 Grand Ravine Drive




About 2196 Grand Ravine Drive
2196 Grand Ravine Drive is an Oakville detached house which was for sale. Listed at $1975000 in April 2025, the listing is no longer available and has been taken off the market (Sold Conditional) on 17th of April 2025. 2196 Grand Ravine Drive has 4 beds and 3 bathrooms. Situated in Oakville's River Oaks neighbourhood, Uptown Centre, College Park, Iroquois Ridge South and Rural Oakville are nearby neighbourhoods.
For grabbing your groceries, Walmart Supercentre is a 12-minute walk.
If you are looking for transit, don't fear, 2196 Grand Ravine Dr, Oakville has a public transit Bus Stop (River Oaks Blvd East / Pelee Blvd) a short walk. It also has route River Oaks Express, and route River Oaks close by.
© 2025 Information Technology Systems Ontario, Inc.
The information provided herein must only be used by consumers that have a bona fide interest in the purchase, sale, or lease of real estate and may not be used for any commercial purpose or any other purpose. Information deemed reliable but not guaranteed.
- 4 bedroom houses for sale in River Oaks
- 2 bedroom houses for sale in River Oaks
- 3 bed houses for sale in River Oaks
- Townhouses for sale in River Oaks
- Semi detached houses for sale in River Oaks
- Detached houses for sale in River Oaks
- Houses for sale in River Oaks
- Cheap houses for sale in River Oaks
- 3 bedroom semi detached houses in River Oaks
- 4 bedroom semi detached houses in River Oaks
- homes for sale in Rural Oakville
- homes for sale in Old Oakville
- homes for sale in West Oak Trails
- homes for sale in Bronte West
- homes for sale in Eastlake
- homes for sale in Glen Abbey
- homes for sale in Bronte East
- homes for sale in Uptown Centre
- homes for sale in Iroquois Ridge North
- homes for sale in College Park
- There are no active MLS listings right now. Please check back soon!



