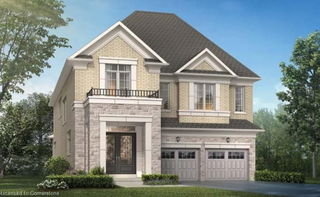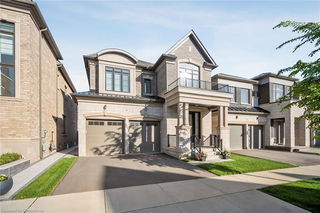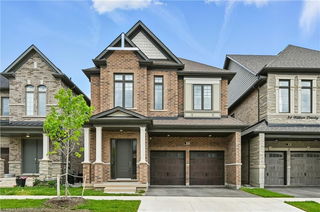Welcome to this refined executive home where elegant design & practical family living co-exist beautifully. Situated on a 45-ft wide lot, this 4-bedroom, 2.5-bath residence offers a thoughtful layout that maximizes flow, openness, and light - making it feel larger than its already impressive design. The moment you step inside, the design of the main level creates an immediate sense of volume. Soaring 9-foot ceilings and 8-foot door frames, crown moulding in all the right places, and the absence of carpet lend a clean, airy sophistication. Large windows draw natural light, enhancing the sense of space throughout. At the heart of the home, the gourmet kitchen is a natural gathering point. With sleek cabinetry, stainless steel appliances, quartzite countertops, a marble subway-tiled backsplash, and a waterfall centre island, its designed for both function and finesse. The kitchen is anchored by a rare butlery: an elegant bridge between the kitchen and formal dining room that not only elevates day-to-day convenience but shines during dinner parties and celebrations, offering an ideal space for staging, storage, and seamless entertaining. Open sightlines connect the kitchen to the breakfast area and family room, where a gas fireplace adds a warm focal point. The entire space opens gracefully onto a private, fully-fenced backyard: perfect for weekend barbecues, slow mornings on the patio, or a soak in the hot tub under the stars. Upstairs, the serene primary suite is a true retreat, featuring double door entry, 9-foot coffered ceilings, two walk-in closets, and a luxurious 5-piece ensuite. 3 additional well-sized bedrooms share a spacious 5-piece family bath, ideal for growing families. A main-floor laundry room adds to the homes everyday ease. Within walking distance to trails, parks, and top-ranked schools, and just minutes to shopping, commuter routes, and Hospital, this address offers the perfect balance of refined living and family functionality.







