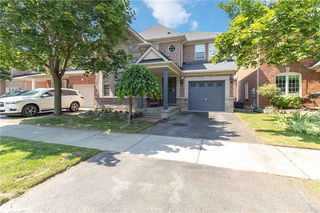Welcome to Glen Abbey, one of Oakvilles most prestigious and family-friendly communities, known for its parks, trails, top-rated schools, and world-class Glen Abbey Golf Club. This beautifully renovated 3-bedroom, 4-bathroom home combines timeless design with modern upgrades, offering exceptional curb appeal and a private backyard oasis with an upgraded (2022) heated in-ground pool, new deck with lighting, expansive patio, and custom stone bar with awning, gas line, and bar fridge an entertainers dream. The chef-inspired kitchen is the heart of the home, featuring quartz countertops, stainless steel appliances, floor-to-ceiling cabinetry with crown mouldings, under-cabinet lighting, and an oversized island with seating for six, all with a seamless walkout to the pool. Formal living and dining rooms create elegant entertaining spaces, while the redesigned family room with a fireplace and custom built-ins is ideal for everyday living. Additional features include new maple hardwood and premium vinyl plank flooring (2022), an updated staircase with iron pickets, oversized windows, and a renovated laundry room. Upstairs, the serene primary retreat offers a spa-like ensuite with heated floors and a glass shower, complemented by two additional bedrooms and a stylish main bath. The fully finished lower level, renovated in 2022, adds valuable living space with a spacious recreation/media room with an electric fireplace, a custom office, a gym, and a 2-piece bath. Extensive updates include upgraded insulation (2021), reshingled roof 2022,, OmniLogic pool automation system and heater (2022), fridge and stove (2023), California Closets, shutters, quartz counters, and more. Steps to schools, Abbey Plaza, Glen Abbey Community Centre, Oakville Hospital, and with quick highway access, this home delivers the ultimate in luxury, lifestyle, and location. Outstanding!







