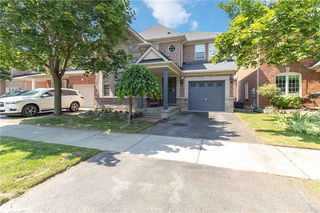An elegant entrance leads into a bright, sun-filled living room that opens seamlessly to the dining area and gourmet kitchen, with a striking staircase as the perfect focal point. The chef-inspired kitchen features a quartz waterfall peninsula, modern white cabinetry, and elegant finishes designed for both everyday living and entertaining. Upstairs, generous bedrooms filled with natural light offer retreat-like comfort, while the spa-inspired bath provides the perfect place to unwind after a long day. The finished basement extends the living space with a cozy fireplace, stylish bar, and a dedicated area for movie nights or gatherings with friends. Outdoors, the lush green backyard creates a private oasis ideal for summer dining, entertaining, or quiet mornings. Located in Oakville's sought-after Westmount community, known for its mature setting, top-rated schools, beautiful parks, and endless scenic trails, this home seamlessly blends elegance, lifestyle, and family-friendly living in one of the most desirable neighbourhoods. NOTE: Waiting for your fashionista or designer touch, this home is filled with possibilities! Some rooms have been virtually staged to help spark inspiration and visualize the potential. This home has been virtually staged to present design ideas only.







