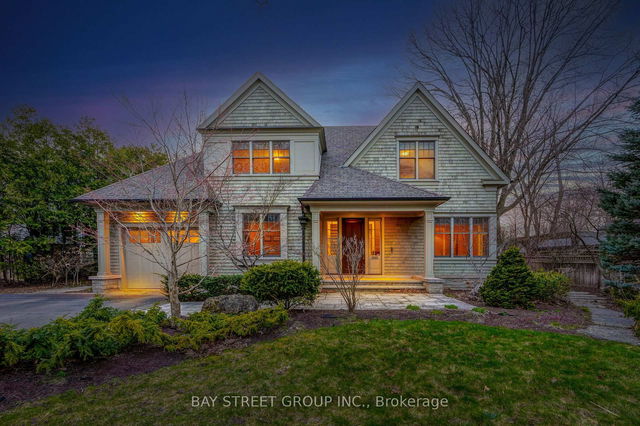Size
-
Lot size
17316 sqft
Street frontage
-
Possession
2025-08-15
Price per sqft
$1,072 - $1,531
Taxes
$21,789.5 (2025)
Parking Type
-
Style
2-Storey
See what's nearby
Description
Discover elegance & an extraordinary lifestyle in this custom-designed home, nestled in a quiet cul-de-sac in Morrison, one of Oakville's most prestigious neighborhoods. Known for its mature tree-lined streets, top schools & proximity to the lake, Downtown Oakville & local parks, this location offers both convenience & charm. With over 6,800 sqft of living space , this meticulously crafted home features soaring ceilings, exquisite millwork & luxurious finishes throughout. The main level boasts 10' ceilings w/ the Great Room soaring to 15'5", anchored by a stone-surround fireplace with custom built-ins, gas log insert. The chef's kitchen impresses with full-height cabinetry, a large island, a breakfast area & premium appliances, incl a 48" Wolf range. Step outside to a private backyard oasis with saltwater pool, a covered patio with vaulted cedar t&g ceiling & wood-burning fireplace - perfect for outdoor entertaining.The formal living & dining rooms exude sophistication with statement ceiling details, while an adjacent butlers servery enhances seamless entertaining. A private home office provides a quiet retreat. The main floor also includes a spacious mudroom, a laundry room with ample storage & a guest powder rm. Upstairs, three generously sized family bedrms each feature 9' ceilings, ensuite bathrms & walk-in closets. The primary suite is a true sanctuary, boasting a 10'6" ceiling, gas fireplace, spa-like five-piece ensuite & custom-fitted dressing rm.The fully finished lower level offers additional living space with rare 9' H ceilings, a recreation area, a media rm w/ surround sound, a private guest suite, a gym & a fifth bathrm.Designed in 2009 by local architect Michael Pettes, this home showcases timeless design, high-end finishes & impeccable attention to detail. With stunning curb appeal, an oversized double garage, a pool and a very private backyard, this exceptional property blends elegance, comfort & functionality. You and your family will love this home.
Broker: Sotheby's International Realty Canada, Brokerage
MLS®#: W12044367
Property details
Parking:
8
Parking type:
-
Property type:
Detached
Heating type:
Forced Air
Style:
2-Storey
MLS Size:
3500-5000 sqft
Lot front:
117 Ft
Lot depth:
148 Ft
Listed on:
Mar 27, 2025
Show all details







