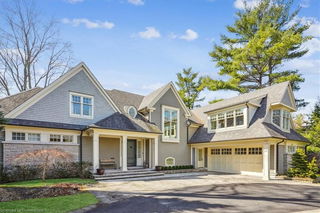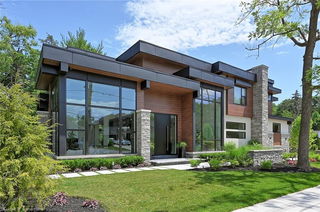
About 1225 Lawrence Crescent
1225 Lawrence Crescent is an Oakville detached house which was for sale, near Morrison Road. Asking $7699000, it was listed in April 2023, but is no longer available and has been taken off the market (Expired) on 30th of April 2023.. This 5130 sqft detached house has 5 beds and 5 bathrooms. 1225 Lawrence Crescent, Oakville is situated in Eastlake, with nearby neighbourhoods in Industrial, Old Oakville, Iroquois Ridge South and College Park.
Some good places to grab a bite are OKO Bagels and Blondies Pizza. Venture a little further for a meal at one of Eastlake neighbourhood's restaurants. If you love coffee, you're not too far from Starbucks located at 469 Cornwall Road. For grabbing your groceries, Longo's is a 12-minute walk. If you're an outdoor lover, detached house residents of 1225 Lawrence Crescent, Oakville are a 5-minute walk from Birchview Park, Poplar Park and Wedgewood Park. Nearby schools include: Halton Catholic District School Board and St Mildred's-Lightbourn School.
Getting around the area will require a vehicle, as the nearest transit stop is a "MiWay" BusStop ("Winston Churchill At 450 Winston Churchill Blvd") and is a 4-minute drive
- 4 bedroom houses for sale in Eastlake
- 2 bedroom houses for sale in Eastlake
- 3 bed houses for sale in Eastlake
- Townhouses for sale in Eastlake
- Semi detached houses for sale in Eastlake
- Detached houses for sale in Eastlake
- Houses for sale in Eastlake
- Cheap houses for sale in Eastlake
- 3 bedroom semi detached houses in Eastlake
- 4 bedroom semi detached houses in Eastlake
- homes for sale in Rural Oakville
- homes for sale in West Oak Trails
- homes for sale in Old Oakville
- homes for sale in Bronte West
- homes for sale in Glen Abbey
- homes for sale in Eastlake
- homes for sale in Bronte East
- homes for sale in Uptown Centre
- homes for sale in Iroquois Ridge North
- homes for sale in River Oaks





