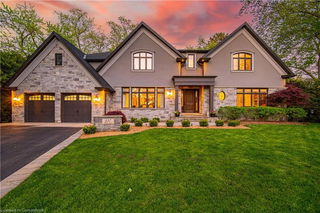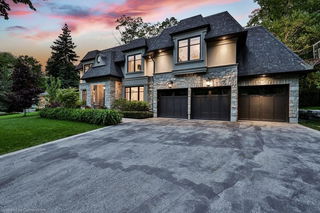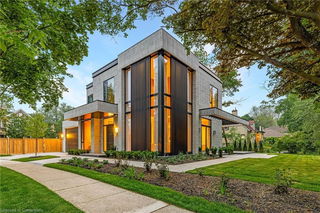Welcome to 47 Allan Street, a gated custom residence nestled just steps from the lake in one of Oakville’s most desirable neighbourhoods. Thoughtfully designed, this one-of-a-kind property incorporates preserved elements from the original heritage property while delivering a fully customized experience throughout. Enjoy security and convenience with a gated entry, expansive driveway with space for six vehicles, and an unmatched five-car garage configuration - three above ground and two additional spaces below accessed via a custom subterranean lift, perfect for collectors or multi-vehicle households. Spanning over 4,500 square feet above grade, the home offers a rare layout with a main floor primary suite - featuring vaulted ceilings, expansive closet space and a spa-inspired ensuite. French doors open onto a covered porch, seamlessly extending the living space outdoors. The open-concept kitchen is built for both daily life and entertaining, with premium appliances, and seamless access to the formal dining room, breakfast area, great room, and outdoor living. No detail is overlooked - a glass-enclosed 1,500+ bottle wine cellar, bespoke office with waffled ceilings, a recreation-level gym and steam shower, and radiant in-floor heating throughout the lower level add to the home’s modern comforts. The second level features two spacious bedrooms, each with its own ensuite bathroom and walk-in closet. A large laundry room with built-in cabinetry and quality appliances completes the upper level. Outdoor living is elevated with a cedar-roofed porch, wood-burning fireplace, and integrated heaters for year-round enjoyment. Positioned on a 100-foot-wide lot in a mature lakeside neighbourhood, this home offers a refined blend of quality craftsmanship, prime location, and well-considered features—an exceptional opportunity in Old Oakville.







