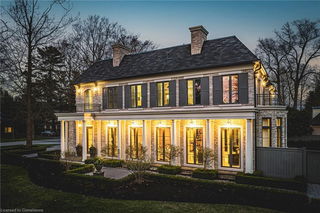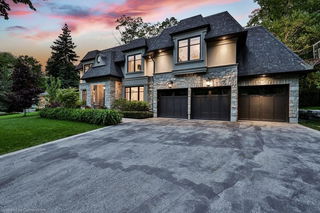This magnificent custom home is situated in Oakville's most prestigious neighbuorhood, just a short walk from the lake and downtown Oakville. 6,500+ sqft of exquisite living space, this masterpiece seamlessly blends modern sophistication with unparalleled luxury. Every detail has been meticulously crafted, from heated floors on main and lower levels to the private elevator servicing all three floors. A sunlit two-story foyer sets the stage for this contemporary haven, where sleek finishes and thoughtful design abound. The open Great Room boasts soaring 20ft ceilings and expansive wall of windows overlooking the professionally landscaped yard. Step out to an elegant covered patio complete with gas BBQ hookup, perfect for alfresco dining in the summer.The gourmet kitchen is a culinary showpiece, featuring a striking two-toned design, vast eat-in centre island, and state-of-the-art appliances. A seamless transition to the butlers pantry, offering additional prep space and access to a sophisticated Dining Room, where built-in speakers and picturesque views of the front gardens create an ideal setting for hosting.For moments of quiet retreat, the formal Living Room provides serenity, while the main-floor office easily convertible to a bedroom boasts a private ensuite and direct patio access. A sculptural floating staircase ascends to the second level, where a skylit landing introduces the lavish primary suite featuring two walk-in closets and spa-inspired ensuite retreat. Three additional bedrooms, each with secured closets and heated ensuites, offer refined comfort and privacy.The lower level is an entertainers paradise. Car aficionados will appreciate the heated underground garage, complete with turntable for effortless maneuvering. A stylish rec room, with walk-up to backyard, invites lively poker nights or immersive game-day gatherings. Complete your personal retreat with state-of-the-art theater or a gyman indulgent finishing touch to this extraordinary residence.






