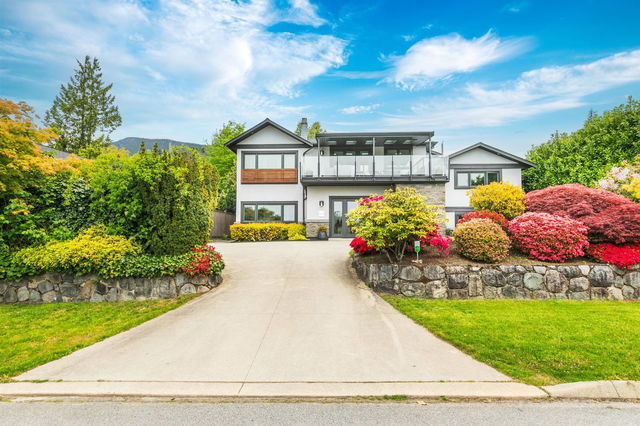3061 Bewicke Ave. is a fully renovated 3,000 sq ft “California Style” L return rancher on a 14, 490 sq ft lot w. swimming pool & totally unlike anything out there. It features 4 bdrms & 4 bthrms, 2 of which are ensuited. The west facing rear yard is private & offers a throw back mid century feeling with all principle rooms opening to the large pool/hot tub & OD space highlighted by a large Primary ensuite & huge walk in on South wing w amazing Mt. views. On entry the modernized great room links the 2 wings of the home & integrates the outdoor & indoor entertainment concept that makes this home so special. The muscle behind the walls boasts new electrical, plumbing & heating infrastructure rounding out a complete gem only min. from Westview & Edgemont village. Open Sun. Sept 28th 2-4








