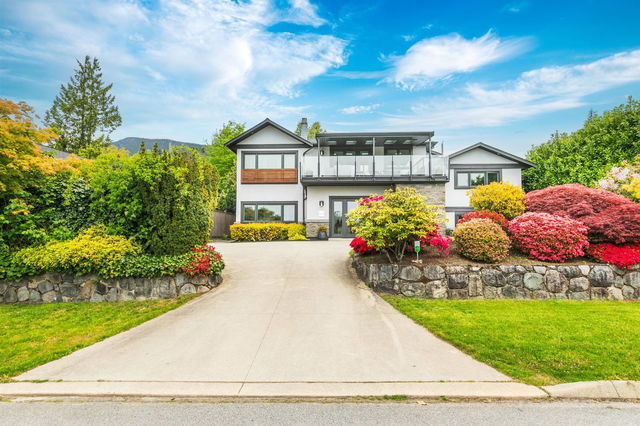Stunning Rebuilt Home in Coveted Forest Hills! Over 2,900 sqft of open-plan living, completely rebuilt and completed in 2014. Featuring soaring vaulted ceilings, updated kitchen, modern bathrooms, and a ground-level primary bedroom with garden views. Set on a beautifully landscaped 12,000 sqft lot with level access to lush perennial gardens—ideal for seamless indoor-outdoor living. This 4-bedroom, 3-bathroom home includes a luxurious ensuite, dedicated office, and a family room off the kitchen that opens to a 345 sqft patio and sunny, private backyard. Rare 530 sqft 2-car garage adds excellent flexibility. Prime location—minutes to Handsworth Sec, Canyon Heights Elem, Edgemont Village & North Shore trails. A truly special property in a highly sought-after neighbourhood!OPEN SUN 28TH 2-4pm.








