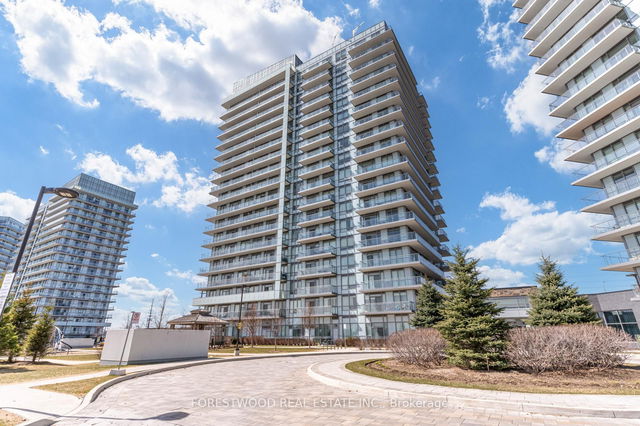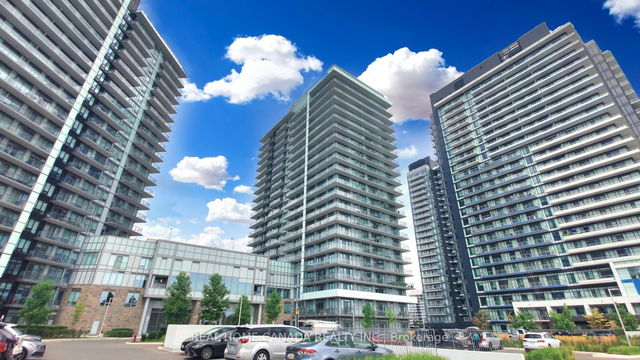| Name | Size | Features |
|---|---|---|
Kitchen | 11.2 x 9.7 ft | |
Living Room | 12.9 x 10.0 ft | |
Dining Room | 12.9 x 10.0 ft |
801 - 4677 Glen Erin Drive
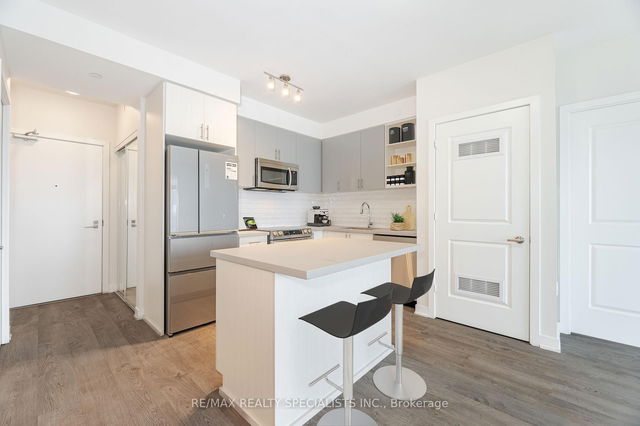
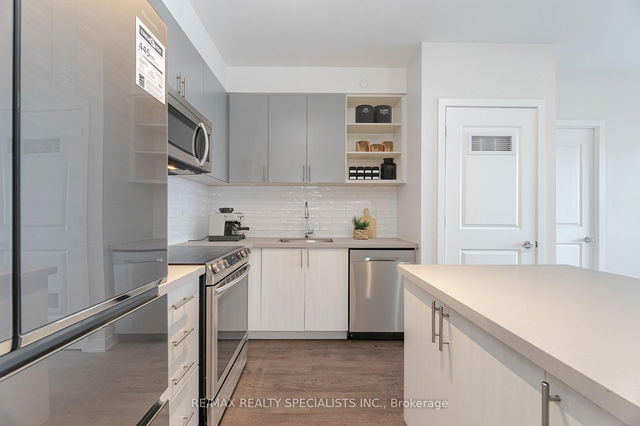
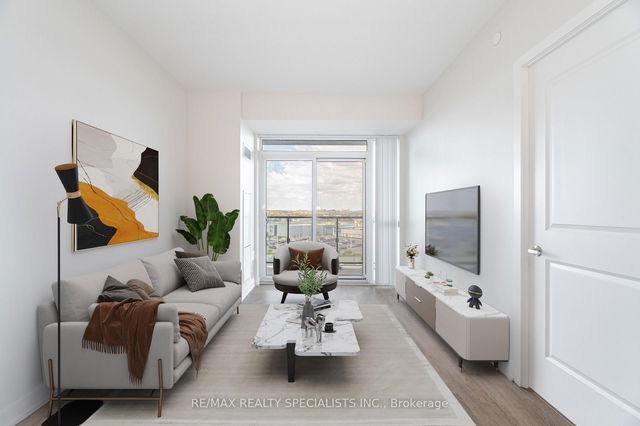

About 801 - 4677 Glen Erin Drive
801 - 4677 Glen Erin Drive is a Mississauga condo for sale. 801 - 4677 Glen Erin Drive has an asking price of $649800, and has been on the market since May 2025. This condo unit has 2+1 beds, 2 bathrooms and is 805 sqft. 801 - 4677 Glen Erin Drive, Mississauga is situated in Central Erin MIlls, with nearby neighbourhoods in Churchill Meadows, Erin Mills, Streetsville and East Credit.
4677 Glen Erin Dr, Mississauga is a short distance away from Tim Hortons for that morning caffeine fix and if you're not in the mood to cook, Wendy's, Indigo and A&W Canada are near this condo. For those that love cooking, Loblaws is only a 3 minute walk.
Transit riders take note, 4677 Glen Erin Dr, Mississauga is only steps away to the closest public transit Bus Stop (Eglinton Ave / Metcalfe Ave) with route Eglinton, and route Credit Valley.
- 4 bedroom houses for sale in Central Erin MIlls
- 2 bedroom houses for sale in Central Erin MIlls
- 3 bed houses for sale in Central Erin MIlls
- Townhouses for sale in Central Erin MIlls
- Semi detached houses for sale in Central Erin MIlls
- Detached houses for sale in Central Erin MIlls
- Houses for sale in Central Erin MIlls
- Cheap houses for sale in Central Erin MIlls
- 3 bedroom semi detached houses in Central Erin MIlls
- 4 bedroom semi detached houses in Central Erin MIlls
- homes for sale in Downtown Mississauga
- homes for sale in Hurontario
- homes for sale in Erin Mills
- homes for sale in Central Erin MIlls
- homes for sale in Lakeview
- homes for sale in Cooksville
- homes for sale in Churchill Meadows
- homes for sale in Clarkson
- homes for sale in Port Credit
- homes for sale in East Credit

