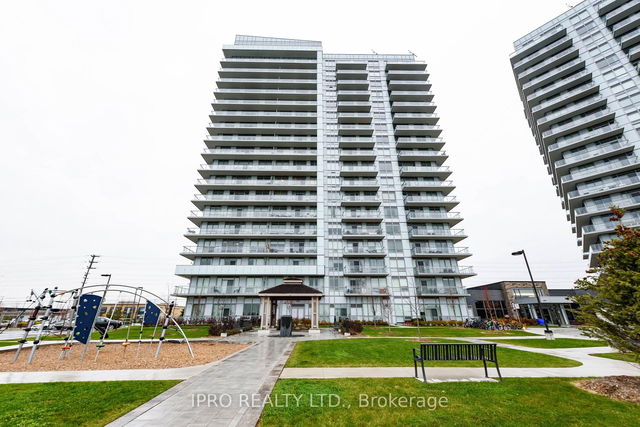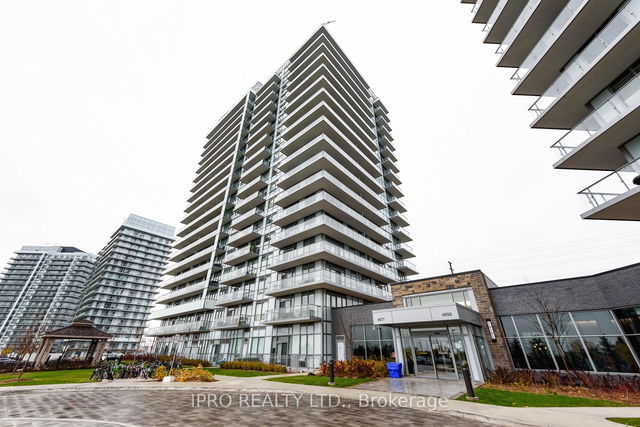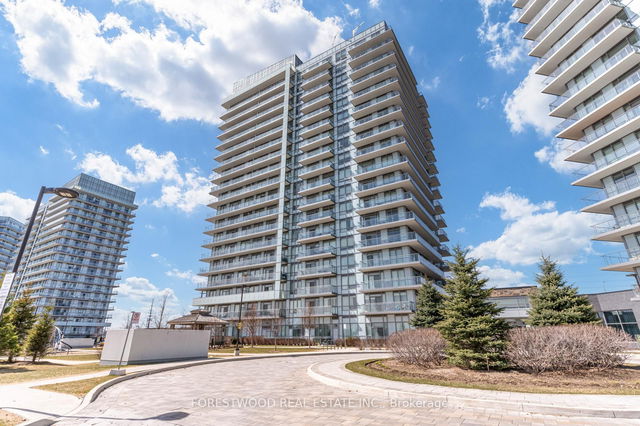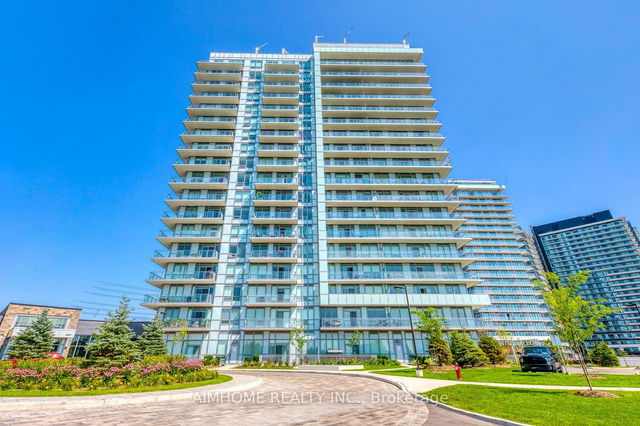| Name | Size | Features |
|---|---|---|
Kitchen | 12.1 x 12.1 ft | |
Living Room | 13.1 x 13.1 ft |
1009 - 4677 Glen Erin Drive




About 1009 - 4677 Glen Erin Drive
Located at 1009 - 4677 Glen Erin Drive, this Mississauga condo is available for sale. It has been listed at $699900 since May 2025. This condo unit has 2+1 beds, 2 bathrooms and is 880 sqft. 1009 - 4677 Glen Erin Drive, Mississauga is situated in Central Erin MIlls, with nearby neighbourhoods in Churchill Meadows, Erin Mills, Streetsville and East Credit.
Want to dine out? There are plenty of good restaurant choices not too far from 4677 Glen Erin Dr, Mississauga.Grab your morning coffee at Tim Hortons located at 2655 Eglinton Ave W. Nearby grocery options: Loblaws is a 3-minute walk.
Living in this Central Erin MIlls condo is easy. There is also Eglinton Ave / Metcalfe Ave Bus Stop, only steps away, with route Eglinton, and route Credit Valley nearby.
- 4 bedroom houses for sale in Central Erin MIlls
- 2 bedroom houses for sale in Central Erin MIlls
- 3 bed houses for sale in Central Erin MIlls
- Townhouses for sale in Central Erin MIlls
- Semi detached houses for sale in Central Erin MIlls
- Detached houses for sale in Central Erin MIlls
- Houses for sale in Central Erin MIlls
- Cheap houses for sale in Central Erin MIlls
- 3 bedroom semi detached houses in Central Erin MIlls
- 4 bedroom semi detached houses in Central Erin MIlls
- homes for sale in Downtown Mississauga
- homes for sale in Hurontario
- homes for sale in Erin Mills
- homes for sale in Central Erin MIlls
- homes for sale in Lakeview
- homes for sale in Cooksville
- homes for sale in Churchill Meadows
- homes for sale in Clarkson
- homes for sale in Port Credit
- homes for sale in East Credit



