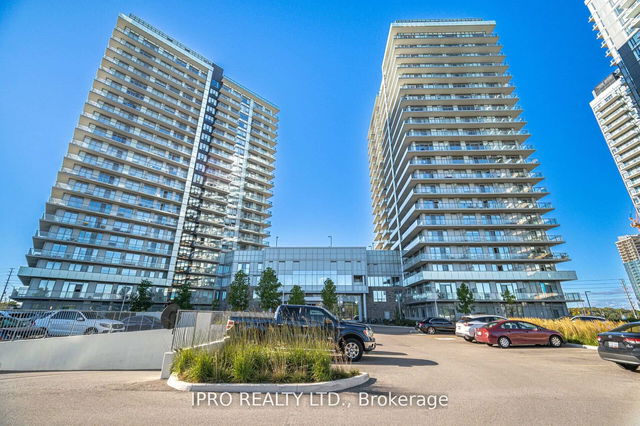| Name | Size | Features |
|---|---|---|
Kitchen | 11.8 x 7.5 ft | Laminate, W/O To Balcony, Open Concept |
Living Room | 12.5 x 12.5 ft | Combined W/Living, Laminate |
Dining Room | 12.5 x 12.5 ft | Centre Island, Quartz Counter, Open Concept |
1509 - 4699 Glen Erin Drive




About 1509 - 4699 Glen Erin Drive
1509 - 4699 Glen Erin Drive is a Mississauga condo for sale. It was listed at $725000 in February 2025 and has 2+1 beds and 2 bathrooms. 1509 - 4699 Glen Erin Drive resides in the Mississauga Central Erin MIlls neighbourhood, and nearby areas include Churchill Meadows, Erin Mills, Streetsville and East Credit.
There are a lot of great restaurants around 4699 Glen Erin Dr, Mississauga. If you can't start your day without caffeine fear not, your nearby choices include Tim Hortons. For those that love cooking, Nutrition House is only a 3 minute walk.
For those residents of 4699 Glen Erin Dr, Mississauga without a car, you can get around rather easily. The closest transit stop is a Bus Stop (Eglinton Ave / Metcalfe Ave) and is only steps away connecting you to Mississauga's public transit service. It also has route Eglinton, and route Credit Valley nearby.
- 4 bedroom houses for sale in Central Erin MIlls
- 2 bedroom houses for sale in Central Erin MIlls
- 3 bed houses for sale in Central Erin MIlls
- Townhouses for sale in Central Erin MIlls
- Semi detached houses for sale in Central Erin MIlls
- Detached houses for sale in Central Erin MIlls
- Houses for sale in Central Erin MIlls
- Cheap houses for sale in Central Erin MIlls
- 3 bedroom semi detached houses in Central Erin MIlls
- 4 bedroom semi detached houses in Central Erin MIlls
- homes for sale in Downtown Mississauga
- homes for sale in Hurontario
- homes for sale in Erin Mills
- homes for sale in Lakeview
- homes for sale in Central Erin MIlls
- homes for sale in Cooksville
- homes for sale in Churchill Meadows
- homes for sale in Clarkson
- homes for sale in Port Credit
- homes for sale in Fairview



