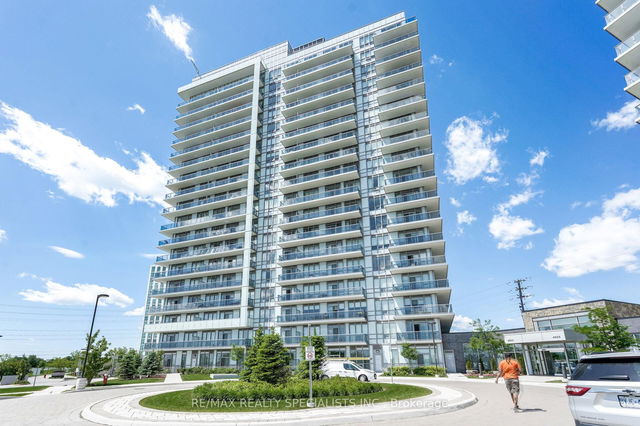206 - 4699 Glen Erin Drive




About 206 - 4699 Glen Erin Drive
206 - 4699 Glen Erin Drive is a Mississauga condo which was for sale. Listed at $689000 in February 2025, the listing is no longer available and has been taken off the market (Sold Conditional) on 14th of May 2025. 206 - 4699 Glen Erin Drive has 2+1 beds and 2 bathrooms. 206 - 4699 Glen Erin Drive, Mississauga is situated in Central Erin MIlls, with nearby neighbourhoods in Churchill Meadows, Erin Mills, Streetsville and East Credit.
Looking for your next favourite place to eat? There is a lot close to 4699 Glen Erin Dr, Mississauga.Grab your morning coffee at Tim Hortons located at 2655 Eglinton Ave W. For groceries there is Nutrition House which is only a 3 minute walk.
Living in this Central Erin MIlls condo is easy. There is also Eglinton Ave / Metcalfe Ave Bus Stop, only steps away, with route Eglinton, and route Credit Valley nearby.
- 4 bedroom houses for sale in Central Erin MIlls
- 2 bedroom houses for sale in Central Erin MIlls
- 3 bed houses for sale in Central Erin MIlls
- Townhouses for sale in Central Erin MIlls
- Semi detached houses for sale in Central Erin MIlls
- Detached houses for sale in Central Erin MIlls
- Houses for sale in Central Erin MIlls
- Cheap houses for sale in Central Erin MIlls
- 3 bedroom semi detached houses in Central Erin MIlls
- 4 bedroom semi detached houses in Central Erin MIlls
- homes for sale in Downtown Mississauga
- homes for sale in Hurontario
- homes for sale in Churchill Meadows
- homes for sale in Lakeview
- homes for sale in Erin Mills
- homes for sale in Central Erin MIlls
- homes for sale in Cooksville
- homes for sale in Clarkson
- homes for sale in East Credit
- homes for sale in Port Credit
- There are no active MLS listings right now. Please check back soon!



